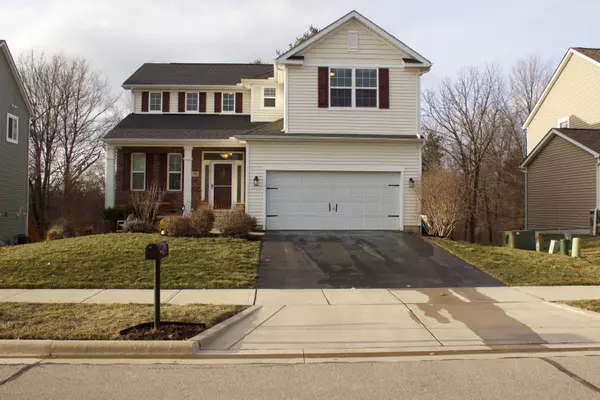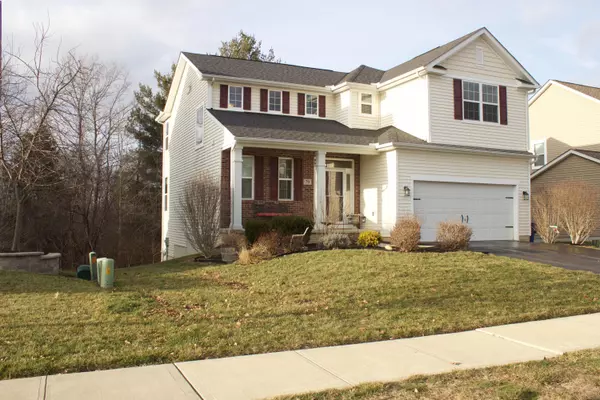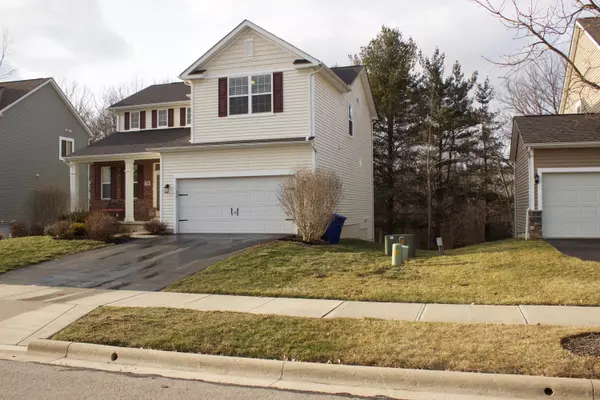For more information regarding the value of a property, please contact us for a free consultation.
79 WINDING VALLEY Drive Delaware, OH 43015
Want to know what your home might be worth? Contact us for a FREE valuation!

Our team is ready to help you sell your home for the highest possible price ASAP
Key Details
Sold Price $301,000
Property Type Single Family Home
Sub Type Single Family Freestanding
Listing Status Sold
Purchase Type For Sale
Square Footage 2,334 sqft
Price per Sqft $128
Subdivision Cheshire Crossing West
MLS Listing ID 217002724
Sold Date 03/27/17
Style 2 Story
Bedrooms 4
Full Baths 3
HOA Fees $15
HOA Y/N Yes
Originating Board Columbus and Central Ohio Regional MLS
Year Built 2011
Annual Tax Amount $5,290
Lot Size 8,276 Sqft
Lot Dimensions 0.19
Property Description
Pack your bags! This picture perfect 4 bedroom 3.5 bath home with finished walk-out basement and panoramic views of the woods is a show stopper. The first floor features hardwood in the foyer and eat-in kitchen. Granite counters compliment the rich cabinetry and stainless steel appliances, and the island provides extra prep space. The family room has a refreshing color pallet and spectacular views as well as a gas fireplace.The 2nd floor master w/en-suite is fit for royalty and offers a large corner soaking tub, shower, double vanity and walk-in closet. Enjoy the convenience of 2nd floor laundry room. All 3 guest/kids rooms are adequate sized and 2 feature walk-in closets. The finished basement provides a comfortable entertaining space plus a full bath. Call today, as it won't last long!
Location
State OH
County Delaware
Community Cheshire Crossing West
Area 0.19
Direction From US 23 turn east into Cheshire Crossing Neighborhood on Crystal Petal Dr. Take the first left onto Winding Valley Drive. 79 will be on your left. Off Cheshire Rd. turn North onto Cheshire Crossing Dr. Take the second left onto crystal Petal Dr. Take the first right onto Winding Valley Drive. 79 will be on your right.
Rooms
Basement Full, Walkout
Dining Room No
Interior
Interior Features Dishwasher, Electric Dryer Hookup, Electric Range, Electric Water Heater, Garden/Soak Tub, Microwave, Refrigerator, Security System
Heating Forced Air
Cooling Central
Fireplaces Type One, Direct Vent
Equipment Yes
Fireplace Yes
Exterior
Exterior Feature Deck, Patio, Storage Shed
Parking Features Attached Garage, Opener
Garage Spaces 2.0
Garage Description 2.0
Total Parking Spaces 2
Garage Yes
Building
Lot Description Sloped Lot, Wooded
Architectural Style 2 Story
Schools
High Schools Olentangy Lsd 2104 Del Co.
Others
Tax ID 419-410-29-005-000
Acceptable Financing VA, FHA, Conventional
Listing Terms VA, FHA, Conventional
Read Less



