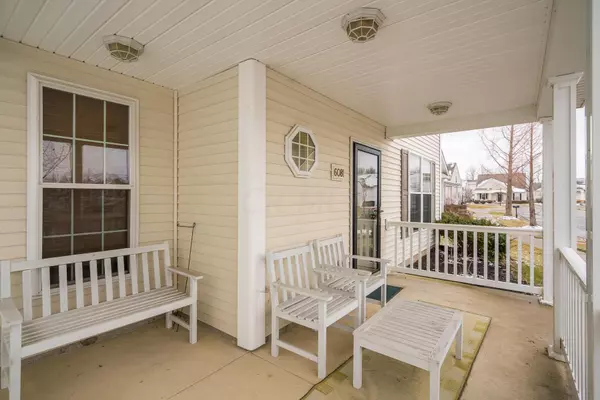For more information regarding the value of a property, please contact us for a free consultation.
6081 Jourdon Drive Westerville, OH 43081
Want to know what your home might be worth? Contact us for a FREE valuation!

Our team is ready to help you sell your home for the highest possible price ASAP
Key Details
Sold Price $235,000
Property Type Single Family Home
Sub Type Single Family Freestanding
Listing Status Sold
Purchase Type For Sale
Square Footage 2,062 sqft
Price per Sqft $113
Subdivision Upper Albany West
MLS Listing ID 217002562
Sold Date 03/17/17
Style 2 Story
Bedrooms 3
Full Baths 2
HOA Fees $68
HOA Y/N Yes
Originating Board Columbus and Central Ohio Regional MLS
Year Built 2007
Annual Tax Amount $4,018
Lot Size 3,484 Sqft
Lot Dimensions 0.08
Property Description
Delightful 3 bedroom, 2.5 bath home w/ over 2,000 sq. ft. of flexible space. Buyers will be pleased immediately w/ the inviting wrap around front porch. Main level boasts 9 ft. ceilings, 1/2 bath, dining room, den/office/play room, family room w/ fireplace, laundry room, & spacious kitchen. Kitchen contains ample counter space, 42'' cabinets, stainless steel appliances & eat-in area w/ generous natural light. Upstairs are a versatile bonus room AND loft, each perfect for play, living, office, workout, or gaming space. In addition, owner suite is large & features vaulted ceilings, dual sinks, soaking tub and separate shower. New laminate flooring throughout. Ideal location- close to Westerville, New Albany, Easton, & John Glenn Airport w/ easy major highway access.
Location
State OH
County Franklin
Community Upper Albany West
Area 0.08
Direction OH-161 to N Hamilton Road. Go North. Turn left on Central College Road. Turn Right onto Course Drive. Turn Right onto Delcastle Drive. Turn right onto Upper Albany Crossing Drive. Turn left onto Jourdon Drive.
Rooms
Dining Room Yes
Interior
Interior Features Dishwasher, Electric Range, Garden/Soak Tub, Microwave, Refrigerator, Security System
Heating Forced Air
Cooling Central
Fireplaces Type One, Gas Log
Equipment No
Fireplace Yes
Exterior
Parking Features Attached Garage
Garage Spaces 2.0
Garage Description 2.0
Total Parking Spaces 2
Garage Yes
Building
Architectural Style 2 Story
Schools
High Schools Columbus Csd 2503 Fra Co.
Others
Tax ID 010-274272-00
Acceptable Financing VA, FHA, Conventional
Listing Terms VA, FHA, Conventional
Read Less
GET MORE INFORMATION




