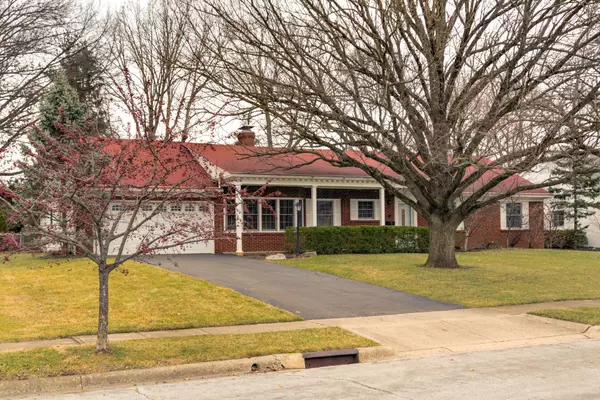For more information regarding the value of a property, please contact us for a free consultation.
1340 Stoneygate Lane Columbus, OH 43221
Want to know what your home might be worth? Contact us for a FREE valuation!

Our team is ready to help you sell your home for the highest possible price ASAP
Key Details
Sold Price $434,600
Property Type Single Family Home
Sub Type Single Family Freestanding
Listing Status Sold
Purchase Type For Sale
Square Footage 2,152 sqft
Price per Sqft $201
Subdivision Westwood Acres
MLS Listing ID 217000804
Sold Date 03/10/17
Style 1 Story
Bedrooms 3
Full Baths 2
HOA Y/N No
Originating Board Columbus and Central Ohio Regional MLS
Year Built 1961
Annual Tax Amount $6,826
Lot Size 0.290 Acres
Lot Dimensions 0.29
Property Description
You don't want to miss the opportunity to see this beautifully updated and impeccably well maintained home. The kitchen and two full baths have all been professionally updated with new cabinets, counter tops, lighting and more. The windows and exterior doors have been replaced and a new paver patio was added. There are also new hardwood floors and new carpet on the main level. The back family room was originally a workshop that the owners had converted. They also added a brand new HVAC for the main house in 2015 and a new furnace for the family room 2016 (both transferable warranties).
Location
State OH
County Franklin
Community Westwood Acres
Area 0.29
Direction London Drive to Stoneygate Lane
Rooms
Basement Partial
Dining Room Yes
Interior
Interior Features Dishwasher, Electric Range, Gas Water Heater, Microwave, Refrigerator
Heating Forced Air
Cooling Central
Fireplaces Type One, Woodburning Stove
Equipment Yes
Fireplace Yes
Exterior
Exterior Feature Irrigation System, Patio
Parking Features Attached Garage, Opener
Garage Spaces 2.0
Garage Description 2.0
Total Parking Spaces 2
Garage Yes
Building
Architectural Style 1 Story
Schools
High Schools Upper Arlington Csd 2512 Fra Co.
Others
Tax ID 070-009893
Read Less



