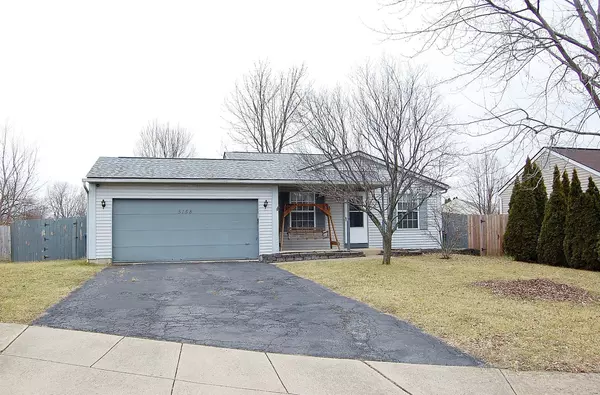For more information regarding the value of a property, please contact us for a free consultation.
5158 Wollaston Court Columbus, OH 43228
Want to know what your home might be worth? Contact us for a FREE valuation!

Our team is ready to help you sell your home for the highest possible price ASAP
Key Details
Sold Price $114,000
Property Type Single Family Home
Sub Type Single Family Freestanding
Listing Status Sold
Purchase Type For Sale
Square Footage 1,234 sqft
Price per Sqft $92
Subdivision Cherry Creek
MLS Listing ID 217002495
Sold Date 03/01/17
Style Split - 3 Level
Bedrooms 3
Full Baths 1
HOA Y/N No
Originating Board Columbus and Central Ohio Regional MLS
Year Built 1992
Annual Tax Amount $1,969
Lot Size 7,405 Sqft
Lot Dimensions 0.17
Property Description
CHARMING 3 LEVEL SPLIT WITH 2 CAR GARAGE IN CUL-DE-SAC. UPDATES INCLUDE ROOF 2 YEARS OLD, UPDATED SPACIOUS KITCHEN WITH OAK CABINETS, COUNTER TOP AND FLOORING, LAMINATE WOOD FLOORS IN LOWER LEVEL FAMILY ROOM & DEN AND THE LIVING ROOM WHICH IS CURRENTLY BEING USED AS A DINING ROOM, CERAMIC TILE IN HALF BATH, NEWER CARPET & PAINT. SELLER ADDED EXTRA CABINETS IN KITCHEN FOR MORE STORAGE. THE BACK YARD OFFERS SCREEN IN PORCH AND PATIO. GREAT LOCATION CLOSE TO HIGHWAY, SHOPPING, RESTAURANTS AND MORE. 1 YEAR ABC HOMESAFE WARRANTY FOR BUYER IN PLACE.
Location
State OH
County Franklin
Community Cherry Creek
Area 0.17
Direction East of Norton Rd, North of Hall Rd off Cherry Bud, Right on Golden Fern, Right onto Sanderson, take Right onto Wollaston
Rooms
Basement Partial
Dining Room Yes
Interior
Interior Features Dishwasher, Gas Range, Refrigerator
Heating Forced Air
Cooling Central
Equipment Yes
Exterior
Exterior Feature Fenced Yard, Patio, Screen Porch, Storage Shed
Parking Features Attached Garage, Opener
Garage Spaces 2.0
Garage Description 2.0
Total Parking Spaces 2
Garage Yes
Building
Lot Description Cul-de-Sac
Architectural Style Split - 3 Level
Schools
High Schools South Western Csd 2511 Fra Co.
Others
Tax ID 570-220882
Acceptable Financing VA, FHA, Conventional
Listing Terms VA, FHA, Conventional
Read Less



