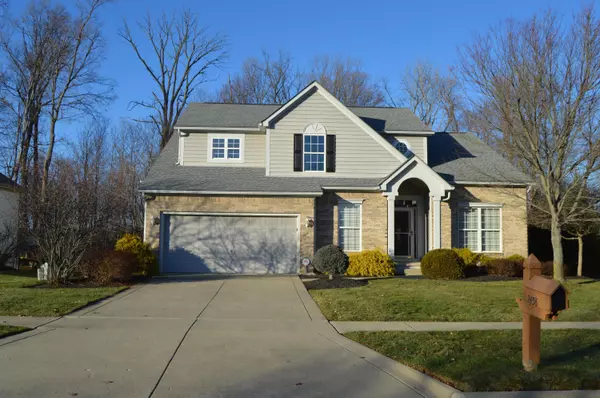For more information regarding the value of a property, please contact us for a free consultation.
2458 Bryton Drive Powell, OH 43065
Want to know what your home might be worth? Contact us for a FREE valuation!

Our team is ready to help you sell your home for the highest possible price ASAP
Key Details
Sold Price $340,000
Property Type Single Family Home
Sub Type Single Family Freestanding
Listing Status Sold
Purchase Type For Sale
Square Footage 2,712 sqft
Price per Sqft $125
Subdivision Canterbury
MLS Listing ID 216027070
Sold Date 02/15/17
Style 2 Story
Bedrooms 4
Full Baths 2
HOA Fees $13
HOA Y/N Yes
Originating Board Columbus and Central Ohio Regional MLS
Year Built 1995
Annual Tax Amount $6,406
Lot Size 0.330 Acres
Lot Dimensions 0.33
Property Description
BEAUTIFULLY UPDATED & below market value! Spacious shaded 2-tiered deck, professional landscape, power awning & IRRIGATION SYS. Grassy lawn backs to ACRES of Canterbury's WOODED RESERVE.. what a rare tranquil setting! Light & bright w/many windows & vaulted ceilings. LOTS OF BEAUTIFUL UPDATES. STUNNING HARDWOOD FLOORS thru 1st floor, ENORMOUS 35' Kitchen w/SPARKLING GRANITE, double pantry, Bayed eating area, lots of island seating some updated lighting. HUGE MUD ROOM w/large CLOSET...finally, a place for everything & everything in it's place! ALL BATHS UPDATED w/GRANITE & 12'' FLOOR TILE. NEARLY FULL BASEMENT w/lots of windows, storage space & approx 500 SF professionally finished. A 3 bedroom home w/large loft that can easily be converted to 4 bedroom. A MUST SEE
Location
State OH
County Delaware
Community Canterbury
Area 0.33
Direction East side of Liberty Road (between Seldom Seen and Rutherford Roads). Turn into Canterbury on East side of Liberty onto Bryton Drive
Rooms
Basement Full
Dining Room Yes
Interior
Interior Features Dishwasher, Electric Range, Garden/Soak Tub, Microwave, Refrigerator, Security System
Heating Forced Air
Cooling Central
Fireplaces Type One, Gas Log
Equipment Yes
Fireplace Yes
Exterior
Exterior Feature Deck, Irrigation System
Parking Features Attached Garage, Opener
Garage Spaces 2.0
Garage Description 2.0
Total Parking Spaces 2
Garage Yes
Building
Lot Description Wooded
Architectural Style 2 Story
Schools
High Schools Olentangy Lsd 2104 Del Co.
Others
Tax ID 319-421-01-030-000
Acceptable Financing VA, FHA, Conventional
Listing Terms VA, FHA, Conventional
Read Less



