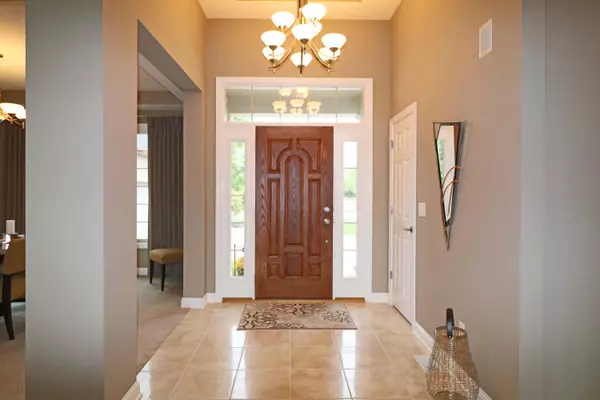For more information regarding the value of a property, please contact us for a free consultation.
9800 Malibu Court Plain City, OH 43064
Want to know what your home might be worth? Contact us for a FREE valuation!

Our team is ready to help you sell your home for the highest possible price ASAP
Key Details
Sold Price $480,000
Property Type Single Family Home
Sub Type Single Family Freestanding
Listing Status Sold
Purchase Type For Sale
Square Footage 3,769 sqft
Price per Sqft $127
Subdivision New California Woods
MLS Listing ID 216035220
Sold Date 01/06/17
Style 1 Story
Bedrooms 3
Full Baths 3
HOA Y/N No
Originating Board Columbus and Central Ohio Regional MLS
Year Built 2006
Annual Tax Amount $6,919
Lot Size 0.490 Acres
Lot Dimensions 0.49
Property Description
Price Reduced! Gorgeous One-Story Executive home in New California Woods with walkout hillside lower level . Meticulously maintained and updated. First floor Master bedroom w/tray ceiling opens to Florida room that looks out over the 30 acre dedicated green space. The Master Bath features a garden tub with powered window shade and walk-in shower. 2 other bedrooms on the first floor including an en-suite full bath in the in-law wing. The kitchen features new SS refrigerator,convection microwave & dishwasher, flat top electric range & white wall oven. White cabinets with brushed nickel handles, quartz countertops, under & over cabinet LED lighting make this a chef's delight. Lower level features a Family room and large office that can be a fourth bedroom. Separate exercise room.
Location
State OH
County Union
Community New California Woods
Area 0.49
Direction Take 42 west from 33 to north on New California Dr, Turn left onto Laguna Cir, Turn left onto Malibu Court.
Rooms
Basement Egress Window(s), Full, Walkout
Dining Room Yes
Interior
Interior Features Dishwasher, Electric Range, Garden/Soak Tub, Gas Water Heater, Humidifier, Microwave, Refrigerator, Security System
Heating Forced Air
Cooling Central
Fireplaces Type One, Gas Log
Equipment Yes
Fireplace Yes
Exterior
Exterior Feature Irrigation System, Patio
Parking Features Attached Garage, Heated, Opener, Side Load
Garage Spaces 3.0
Garage Description 3.0
Total Parking Spaces 3
Garage Yes
Building
Lot Description Cul-de-Sac
Architectural Style 1 Story
Schools
High Schools Jonathan Alder Lsd 4902 Mad Co.
Others
Tax ID 15-0007049-0070
Acceptable Financing Conventional
Listing Terms Conventional
Read Less



