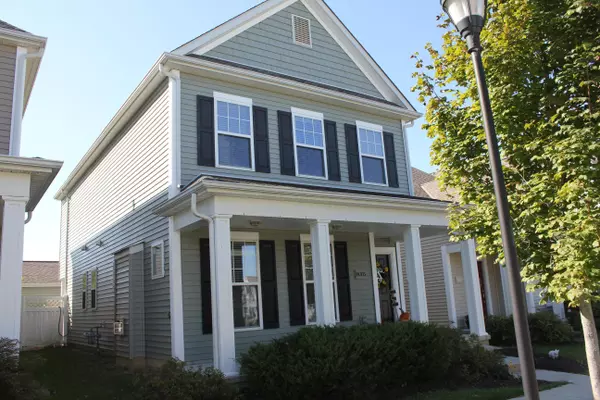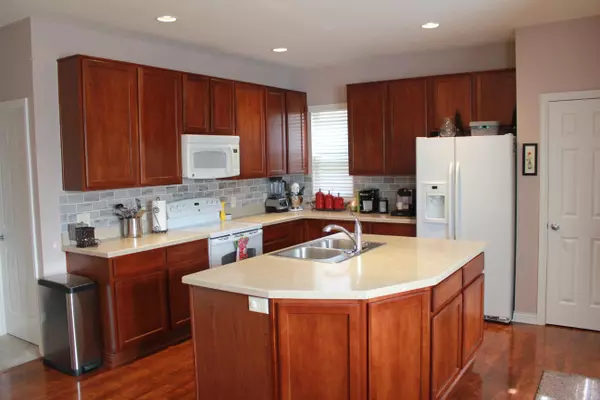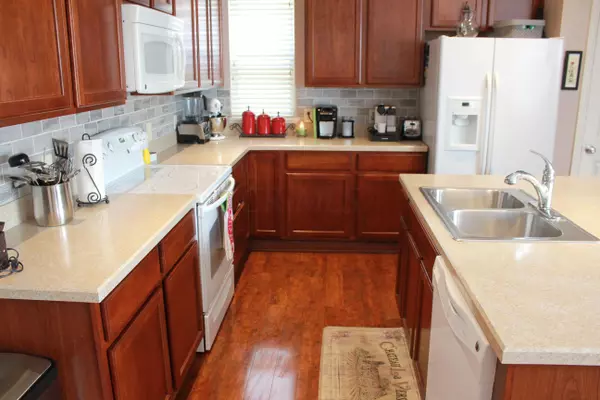For more information regarding the value of a property, please contact us for a free consultation.
8003 Ashenden Drive Blacklick, OH 43004
Want to know what your home might be worth? Contact us for a FREE valuation!

Our team is ready to help you sell your home for the highest possible price ASAP
Key Details
Sold Price $170,000
Property Type Single Family Home
Sub Type Single Family Freestanding
Listing Status Sold
Purchase Type For Sale
Square Footage 1,876 sqft
Price per Sqft $90
Subdivision Waggoner Trace
MLS Listing ID 216036945
Sold Date 11/17/16
Style 2 Story
Bedrooms 3
Full Baths 2
HOA Fees $50
HOA Y/N Yes
Originating Board Columbus and Central Ohio Regional MLS
Year Built 2008
Annual Tax Amount $3,999
Lot Size 3,049 Sqft
Lot Dimensions 0.07
Property Description
Open House Sunday 10/16 from 1-3pm - Located in Waggoner Trace, this M/I Hillcrest home boasts numerous upgrades including 9 ft. ceilings throughout. The kitchen includes a newly installed tile backsplash, deluxe island with cabinet space and 42 inch cabinets, pull-out drawers, HD countertops and wood veneer flooring. Wood flooring extends into the eating area, and also the first floor half bath and entryway. Living room has upgraded gas fireplace/built-in bookshelf, den/home office complete with tech center. Railing with wrought-iron spindles on stairs and upper level. Owner's suite includes an attached bath with double vanity, jetted tub and tile flooring! 3BR, 2.1BA, spacious flex space and 2nd floor laundry. Extended, fully fenced-in backyard. Original owner home, agent-owned.
Location
State OH
County Franklin
Community Waggoner Trace
Area 0.07
Direction Broad, North onto Waggoner Rd, left on Solomen Run, which turns into Ashenden Dr.
Rooms
Dining Room No
Interior
Interior Features Whirlpool/Tub, Dishwasher, Electric Range, Gas Water Heater, Microwave, Refrigerator, Security System
Heating Forced Air
Cooling Central
Fireplaces Type One, Gas Log
Equipment No
Fireplace Yes
Exterior
Exterior Feature Fenced Yard, Patio
Parking Features Detached Garage, Opener
Garage Spaces 2.0
Garage Description 2.0
Total Parking Spaces 2
Garage Yes
Building
Architectural Style 2 Story
Schools
High Schools Licking Heights Lsd 4505 Lic Co.
Others
Tax ID 175-281469
Acceptable Financing VA, FHA, Conventional
Listing Terms VA, FHA, Conventional
Read Less



