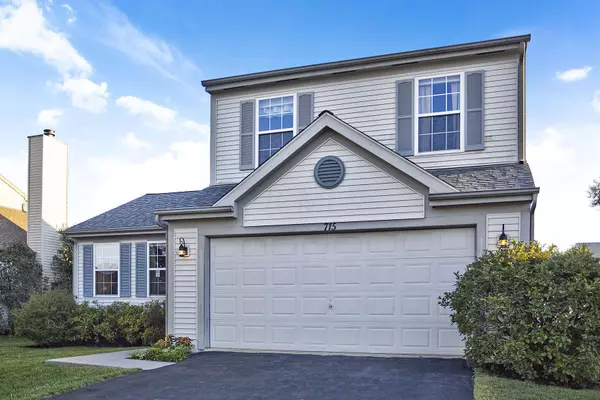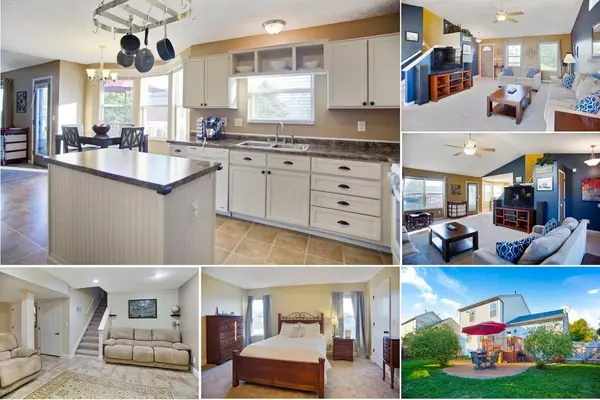For more information regarding the value of a property, please contact us for a free consultation.
715 Windy Hill Lane Galloway, OH 43119
Want to know what your home might be worth? Contact us for a FREE valuation!

Our team is ready to help you sell your home for the highest possible price ASAP
Key Details
Sold Price $155,000
Property Type Single Family Home
Sub Type Single Family Freestanding
Listing Status Sold
Purchase Type For Sale
Square Footage 1,452 sqft
Price per Sqft $106
Subdivision Westchester
MLS Listing ID 216034504
Sold Date 10/21/16
Style 2 Story
Bedrooms 3
Full Baths 2
HOA Y/N No
Originating Board Columbus and Central Ohio Regional MLS
Year Built 1997
Annual Tax Amount $2,497
Lot Size 6,534 Sqft
Lot Dimensions 0.15
Property Description
Multiple offers. See A2A. Walk the 3D Tour! This Westchester 2-story home has a large great room, open kitchen, finished basement, and fenced-in back yard. Cathedral ceilings add the perfect scale to the great room that is open the kitchen as well. There is plenty of room for your kitchen table thanks to a bay window and the white cabinetry has nice details like a bead board look on the boxes and shelving over the sink. A conveniently placed laundry is located here as well. The finished basement adds to the square footage and provides another option of living space. The back yard is fully fenced and has a stamped concrete patio/deck combo that is ready for cookouts. 3 bedrooms and 2 full bathrooms are upstairs while a half bath is located on the first floor next to the 2 car garage.
Location
State OH
County Franklin
Community Westchester
Area 0.15
Direction Hall Rd > N on Bledsoe Dr > W on Whitehaven Dr > N on Windy Hill Ln
Rooms
Basement Partial
Dining Room No
Interior
Interior Features Dishwasher, Gas Range, Microwave
Heating Forced Air
Cooling Central
Equipment Yes
Exterior
Exterior Feature Deck, Fenced Yard, Patio
Parking Features Attached Garage
Garage Spaces 2.0
Garage Description 2.0
Total Parking Spaces 2
Garage Yes
Building
Architectural Style 2 Story
Schools
High Schools South Western Csd 2511 Fra Co.
Others
Tax ID 570-238129
Acceptable Financing VA, FHA, Conventional
Listing Terms VA, FHA, Conventional
Read Less
GET MORE INFORMATION




