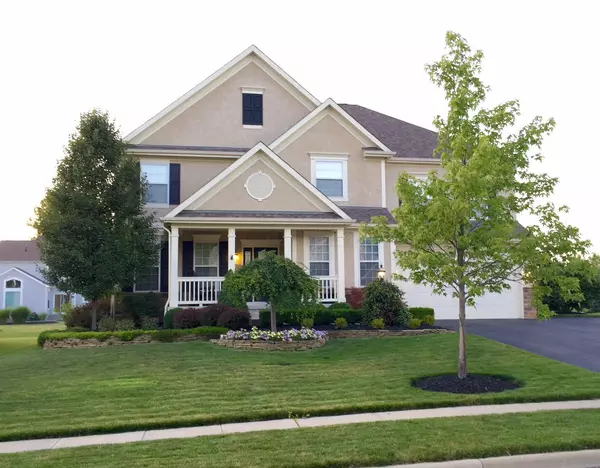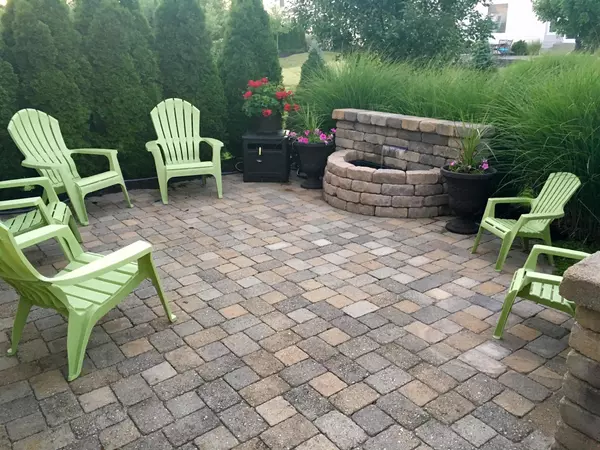For more information regarding the value of a property, please contact us for a free consultation.
3196 Vinson Drive Lewis Center, OH 43035
Want to know what your home might be worth? Contact us for a FREE valuation!

Our team is ready to help you sell your home for the highest possible price ASAP
Key Details
Sold Price $445,000
Property Type Single Family Home
Sub Type Single Family Freestanding
Listing Status Sold
Purchase Type For Sale
Square Footage 3,520 sqft
Price per Sqft $126
Subdivision Mccammon Estates
MLS Listing ID 216025300
Sold Date 08/31/16
Style Split - 5 Level\+
Bedrooms 4
Full Baths 3
HOA Fees $33
HOA Y/N Yes
Originating Board Columbus and Central Ohio Regional MLS
Year Built 2007
Annual Tax Amount $9,593
Lot Size 0.290 Acres
Lot Dimensions 0.29
Property Description
Price drop!!!!! Wonderful 5 level split home in olentangy schools with a 3 car garage, 4 bedrooms, 3 full bathrooms and 2 half baths! Finished basement with approximately 1040 additional square feet! Beautiful exterior with a sprinkler system, sun room, and patio! Wet bar in lower level! Close to parks and schools! Per recent appraisal, the actual above grade square footage is 3,948 sq ft. With the 1040 basement square feet there is nearly 5,000 sq ft of living space! Priced to sell! Sellers want to be in contract before school starts! Act fast! This property won't last long.
Location
State OH
County Delaware
Community Mccammon Estates
Area 0.29
Direction I-71 north, right on Polaris Parkway, left on Worthington Rd, left on E. Powell Rd, right on Walker Wood Bvld, right on Vinson Dr.
Rooms
Basement Full
Dining Room Yes
Interior
Interior Features Dishwasher
Heating Forced Air
Cooling Central
Fireplaces Type Two, Gas Log
Equipment Yes
Fireplace Yes
Exterior
Exterior Feature Irrigation System, Patio, Screen Porch
Garage Spaces 3.0
Garage Description 3.0
Total Parking Spaces 3
Building
Architectural Style Split - 5 Level\+
Schools
High Schools Olentangy Lsd 2104 Del Co.
Others
Tax ID 318-421-06-025-000
Read Less



