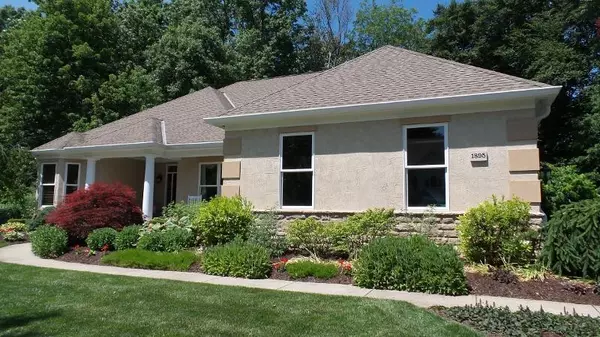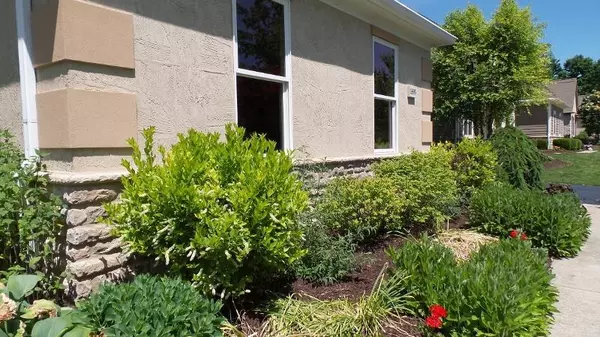For more information regarding the value of a property, please contact us for a free consultation.
1895 Chateaugay Way Blacklick, OH 43004
Want to know what your home might be worth? Contact us for a FREE valuation!

Our team is ready to help you sell your home for the highest possible price ASAP
Key Details
Sold Price $467,500
Property Type Single Family Home
Sub Type Single Family Freestanding
Listing Status Sold
Purchase Type For Sale
Square Footage 2,756 sqft
Price per Sqft $169
Subdivision Stepping Stone
MLS Listing ID 216020595
Sold Date 08/31/16
Style 1 Story
Bedrooms 4
Full Baths 3
HOA Fees $330
HOA Y/N Yes
Originating Board Columbus and Central Ohio Regional MLS
Year Built 2004
Annual Tax Amount $8,415
Lot Size 0.490 Acres
Lot Dimensions 0.49
Property Description
Stunnng C.V. Perry custom blt home;great architectural appeal,lge windows;open spacious ranch sits on almost 1/2 ac. lot of professionally landscaped & natural beauty. Private lot,freshly stained deck,lge brick patio & built in fire pit. Beautiful rear preserve further lends itself to the home's serene and private setting. HDWD flrs have all been recently refinished(HDWD added to Din Rm) & the kitchen boasts new black stainless steel refrigerator & dishwasher(May 2016)& disposal(2016)have been added.There's a lge pantry,island & counter spaces with granite counter tops. The lower level was just finished (2016)which includes beautifully engineered HDWD floors,full well appointed bathroom,4th BDR w 2 closets,a bar w wine fridge & microwave,&large gathering rm;room to build one car garage
Location
State OH
County Franklin
Community Stepping Stone
Area 0.49
Direction Havens Corner to Chateaugay Way. Bear to the right and then the house will be down the street on the left
Rooms
Basement Crawl, Egress Window(s), Partial
Dining Room Yes
Interior
Interior Features Whirlpool/Tub, Dishwasher, Electric Range, Humidifier, Microwave, Refrigerator, Security System
Heating Forced Air
Cooling Central
Fireplaces Type Two, Direct Vent, Gas Log, Log Woodburning
Equipment Yes
Fireplace Yes
Exterior
Exterior Feature Deck, Patio
Parking Features Attached Garage, Opener, Side Load, 2 Off Street, On Street
Garage Spaces 2.0
Garage Description 2.0
Total Parking Spaces 2
Garage Yes
Building
Lot Description Wooded
Architectural Style 1 Story
Schools
High Schools Gahanna Jefferson Csd 2506 Fra Co.
Others
Tax ID 170-003312
Acceptable Financing VA, FHA, Conventional
Listing Terms VA, FHA, Conventional
Read Less



