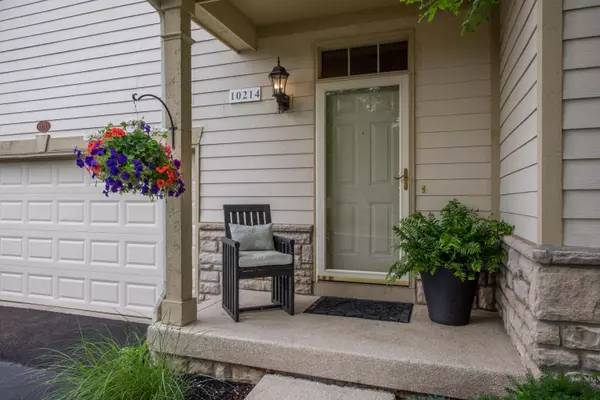For more information regarding the value of a property, please contact us for a free consultation.
10214 Juliana Circle Powell, OH 43065
Want to know what your home might be worth? Contact us for a FREE valuation!

Our team is ready to help you sell your home for the highest possible price ASAP
Key Details
Sold Price $264,000
Property Type Condo
Sub Type Condo Shared Wall
Listing Status Sold
Purchase Type For Sale
Square Footage 1,542 sqft
Price per Sqft $171
Subdivision The Hamptons At Wedgewood
MLS Listing ID 216024447
Sold Date 08/15/16
Style 1 Story
Bedrooms 2
Full Baths 2
HOA Fees $285
HOA Y/N Yes
Originating Board Columbus and Central Ohio Regional MLS
Year Built 2002
Annual Tax Amount $3,593
Property Description
Bright and welcoming, this easy living condo is a rare opportunity in the highly sought after neighborhood of The Hamptons at Wedgewood. As you enter the foyer you are immersed in abundant natural light from large great room windows. The newly renovated kitchen boasts top of the line finishes and a huge 32sqft center island with bar seating perfect for entertaining and cooking. The large owner's suite features a luxurious bath adorned with cultured marble and fine detailing. This well cared for home also features an outdoor living space featuring plush and manicured landscaping surrounding the relaxing paver patio. Conveniently located by Sawmill and Powell rd., this fantastic home is within walking distance to Wedgewood CC, retail, numerous restaurants/bars, and many great amenities
Location
State OH
County Delaware
Community The Hamptons At Wedgewood
Direction From 750/Powell Rd, turn South on Wedgewood Blvd, left on Fairway Dr, left on Juliana Way, right on Juliana Cir, home is on your left.
Rooms
Basement Partial
Dining Room No
Interior
Equipment Yes
Exterior
Garage Spaces 2.0
Garage Description 2.0
Total Parking Spaces 2
Building
Architectural Style 1 Story
Schools
High Schools Olentangy Lsd 2104 Del Co.
Others
Tax ID 319-341-01-009-513
Read Less



