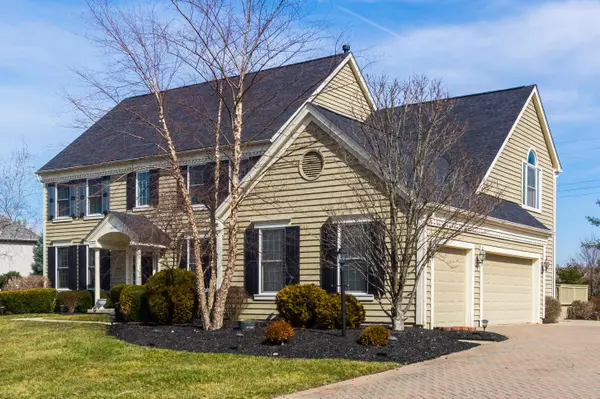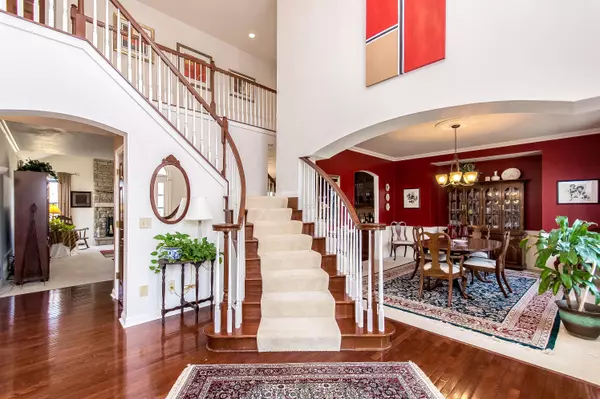For more information regarding the value of a property, please contact us for a free consultation.
7049 Wynfield Drive Blacklick, OH 43004
Want to know what your home might be worth? Contact us for a FREE valuation!

Our team is ready to help you sell your home for the highest possible price ASAP
Key Details
Sold Price $428,500
Property Type Single Family Home
Sub Type Single Family Freestanding
Listing Status Sold
Purchase Type For Sale
Square Footage 3,368 sqft
Price per Sqft $127
Subdivision Kitsmiller Crossing
MLS Listing ID 216007192
Sold Date 08/02/16
Style 2 Story
Bedrooms 4
Full Baths 3
HOA Y/N Yes
Originating Board Columbus and Central Ohio Regional MLS
Year Built 1996
Annual Tax Amount $9,847
Lot Size 0.460 Acres
Lot Dimensions 0.46
Property Description
Pride of ownership shines throughout this executive 2-story home in Kitsmiller Crossing. 2-story entry w/rich hardwood flrs, spacious rooms, open floor plan, 1st flr den/office. State of the art Chef's kitchen w/granite counters & stainless appliances,1st floor laundry, large 4-season rm, deck, new paver patio w/fire pit, 3-car garage w/paver driveway, All bathrooms have ceramic tile floors & solid surface counters. Central vacuum system. Solid Wood panel doors throughout. 4-bedrooms including a guest & master suite. Lower level offers an additional 700 sq ft of living space w/kitchenette. 2012:2-H20's & Roof. Master suite features 2-separate large vanities, whirlpool tub, walk-in-shower and closet. Come see this wonderful value, you will not be disappointed.
Location
State OH
County Franklin
Community Kitsmiller Crossing
Area 0.46
Direction Hamilton Rd to Clark State Rd to Stonewyck to Wynfield
Rooms
Basement Partial
Dining Room No
Interior
Interior Features Whirlpool/Tub, Central Vac, Dishwasher, Gas Range, Microwave, Refrigerator
Heating Heat Pump
Cooling Central
Fireplaces Type One, Gas Log
Equipment Yes
Fireplace Yes
Exterior
Exterior Feature Deck, Patio
Parking Features Attached Garage, Heated, Opener, Side Load
Garage Spaces 3.0
Garage Description 3.0
Total Parking Spaces 3
Garage Yes
Building
Lot Description Pond
Architectural Style 2 Story
Schools
High Schools Gahanna Jefferson Csd 2506 Fra Co.
Others
Tax ID 170-002365
Acceptable Financing VA, FHA, Conventional
Listing Terms VA, FHA, Conventional
Read Less



