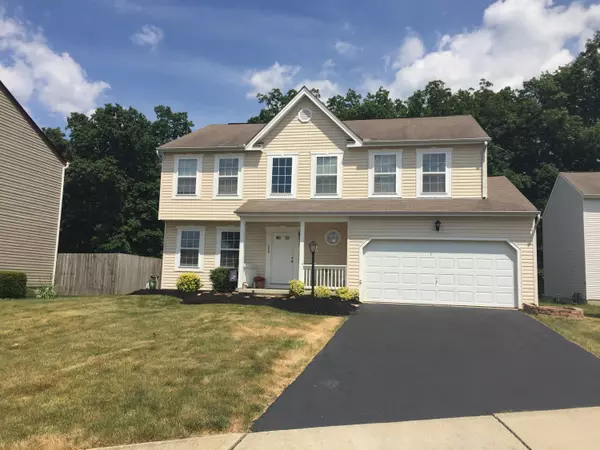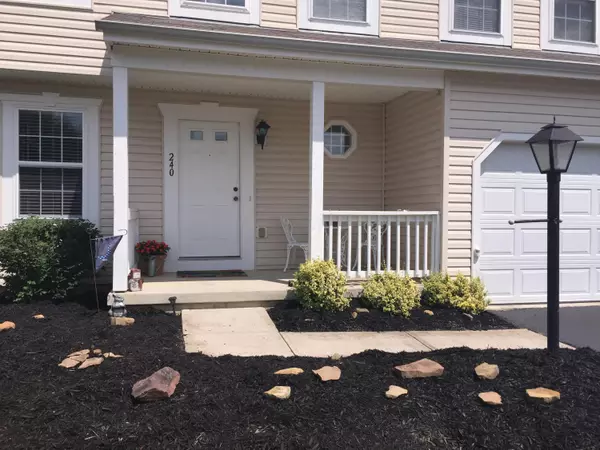For more information regarding the value of a property, please contact us for a free consultation.
240 Bergoholt Street Blacklick, OH 43004
Want to know what your home might be worth? Contact us for a FREE valuation!

Our team is ready to help you sell your home for the highest possible price ASAP
Key Details
Sold Price $179,900
Property Type Single Family Home
Sub Type Single Family Freestanding
Listing Status Sold
Purchase Type For Sale
Square Footage 2,106 sqft
Price per Sqft $85
Subdivision Mcneill Farms
MLS Listing ID 216021986
Sold Date 07/29/16
Style 2 Story
Bedrooms 3
Full Baths 2
HOA Y/N No
Originating Board Columbus and Central Ohio Regional MLS
Year Built 2003
Annual Tax Amount $2,882
Lot Size 0.260 Acres
Lot Dimensions 0.26
Property Description
Welcome Home!!! This immaculate well kept home is nestled in a nice peaceful development. This home offers a spacious cook's kitchen with a center island & eating space located by the bay window which over looks the large manicured fenced-in backyard. In addition, this home also offers a living room, dining room, family room, a large loft which has a walk-in closet and can be easily converted into a 4th bedroom, first floor laundry room, three bedrooms, two full bathrooms and one half bathroom. The master bedroom has cathedral ceilings, two walk-in closets and a master bathroom with a garden soaking tub. The full basement is already framed and wired for a bathroom. This home has so much to offer and is in move in ready condition.
Location
State OH
County Franklin
Community Mcneill Farms
Area 0.26
Direction From East Broad St, North on Bannockburn Blvd - turns into Liddesdale Blvd, right onto Swindon St, left on Bergoholt
Rooms
Basement Full
Dining Room Yes
Interior
Interior Features Dishwasher, Electric Range, Garden/Soak Tub, Microwave, Refrigerator
Cooling Central
Equipment Yes
Exterior
Exterior Feature Deck, Fenced Yard
Parking Features Attached Garage, Opener
Garage Spaces 2.0
Garage Description 2.0
Total Parking Spaces 2
Garage Yes
Building
Lot Description Wooded
Architectural Style 2 Story
Schools
High Schools Columbus Csd 2503 Fra Co.
Others
Tax ID 010-258573
Acceptable Financing Other, VA, FHA, Conventional
Listing Terms Other, VA, FHA, Conventional
Read Less



