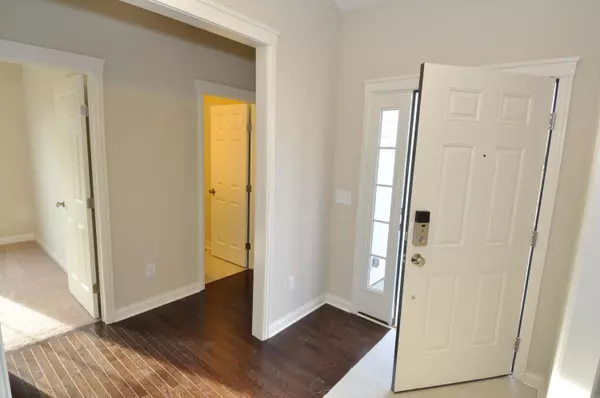For more information regarding the value of a property, please contact us for a free consultation.
2463 ISABELLA BLUE Drive #Lot #3552 Powell, OH 43065
Want to know what your home might be worth? Contact us for a FREE valuation!

Our team is ready to help you sell your home for the highest possible price ASAP
Key Details
Sold Price $365,100
Property Type Single Family Home
Sub Type Single Family Freestanding
Listing Status Sold
Purchase Type For Sale
Subdivision The Reserve At Scioto Glenn
MLS Listing ID 215030100
Sold Date 06/30/16
Style 1 Story
Bedrooms 3
Full Baths 2
HOA Fees $25
HOA Y/N Yes
Originating Board Columbus and Central Ohio Regional MLS
Year Built 2015
Annual Tax Amount $10,500
Lot Size 0.290 Acres
Lot Dimensions 0.29
Property Description
Corner homesite, Ranch (1-story) floorplan featuring 3 Bdrms, 2 Full Baths, Dining Rm, Spacious Eat-In Kitchen w/ Large Island, 42'' Cabinets, Granite CT & Walk-In Pantry, Kitchen/Dinette is open to the Cozy Great Rm w/ a Corner Fireplace, Large Master Suite features a Bay Window & Tray Ceiling, WIC, Luxury Bath w/ Double Bowl Sinks, Tub & Shower, Large Laundry/Mud Rm, Oversized Full Basement w/ 9ft Ceiling (Poured Walls). This ranch home features a spacious Bonus Room w/ a WIC adding over 500sq ft. Builder to pay $4,000 towards financing with your use of M/I Financial.
Location
State OH
County Delaware
Community The Reserve At Scioto Glenn
Area 0.29
Direction 270 North to Sawmill Rd. Head North on Sawmill Road. Go west onto Home Rd. for 1 mile and the community will be on your left. If using a GPS devise please input 4450 Home Rd, Powell, OH 43065.
Rooms
Basement Full
Dining Room Yes
Interior
Interior Features Dishwasher, Gas Range
Heating Forced Air
Cooling Central
Fireplaces Type One, Direct Vent, Gas Log
Equipment Yes
Fireplace Yes
Exterior
Exterior Feature Other
Parking Features Attached Garage, Opener
Garage Spaces 2.0
Garage Description 2.0
Total Parking Spaces 2
Garage Yes
Building
Architectural Style 1 Story
Schools
High Schools Olentangy Lsd 2104 Del Co.
Others
Tax ID 319-230-27-001-000
Acceptable Financing Conventional
Listing Terms Conventional
Read Less



