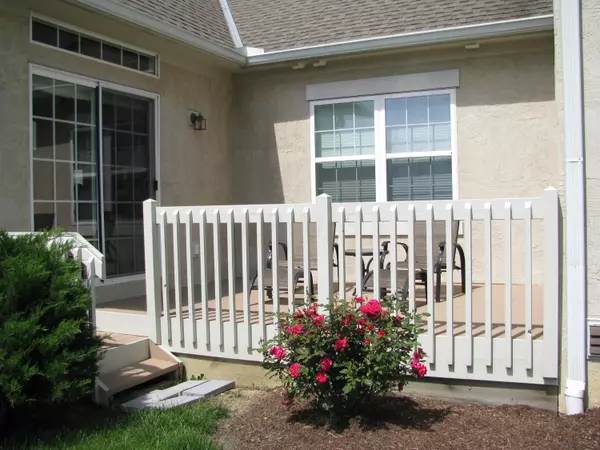For more information regarding the value of a property, please contact us for a free consultation.
5029 Mesa Lane Powell, OH 43065
Want to know what your home might be worth? Contact us for a FREE valuation!

Our team is ready to help you sell your home for the highest possible price ASAP
Key Details
Sold Price $320,000
Property Type Condo
Sub Type Condo Shared Wall
Listing Status Sold
Purchase Type For Sale
Square Footage 2,255 sqft
Price per Sqft $141
Subdivision The Pointe At Scioto Reserve
MLS Listing ID 216019446
Sold Date 07/08/16
Style 2 Story
Bedrooms 3
Full Baths 2
HOA Y/N Yes
Originating Board Columbus and Central Ohio Regional MLS
Year Built 2004
Annual Tax Amount $3,721
Property Description
OPEN SUN 6/5/2016 1-4Come in and enjoy the beautiful pond view from the Florida and Great Rm through walls of handsome floor to ceiling windows w/transoms. lst floor master plus den/bdrm. Prestine 3 bdrm condo with upper loft w/full bath/large bedroom/huge bonus room. Light bright open floor plan most requested by today's buyers. Vaulted ceilings,paddle fans, lovely kitchen w/large center island,2 pantrys,hardwood floors,Flordia with ceramic floor.Huge master bath w/walk-in closet. Deck to enjoy the lush green space and sound of the fountain. Large open common green space extends your yard for your visual enjoyment. Treat yourself to a vacation feeling all year round here at this very special community. Come enjoy!!
Location
State OH
County Delaware
Community The Pointe At Scioto Reserve
Direction Come from Sawmill Pky west on Home Rd to Mesa on right or Riverside drive, right on Home Rd to Mesa on left. After 6/6 come from Riverside Dr due to road work.
Rooms
Basement Egress Window(s), Full
Dining Room Yes
Interior
Interior Features Dishwasher, Electric Range, Garden/Soak Tub, Microwave, Refrigerator, Security System
Heating Forced Air
Cooling Central
Fireplaces Type One, Direct Vent
Equipment Yes
Fireplace Yes
Exterior
Exterior Feature Deck, End Unit, Irrigation System
Parking Features Attached Garage, Opener
Garage Spaces 2.0
Garage Description 2.0
Total Parking Spaces 2
Garage Yes
Building
Lot Description Pond, Water View
Architectural Style 2 Story
Schools
High Schools Buckeye Valley Lsd 2102 Del Co.
Others
Tax ID 319-220-01-052-591
Acceptable Financing FHA, Conventional
Listing Terms FHA, Conventional
Read Less



