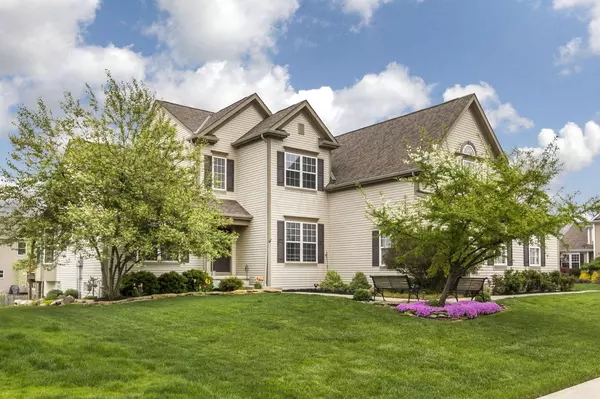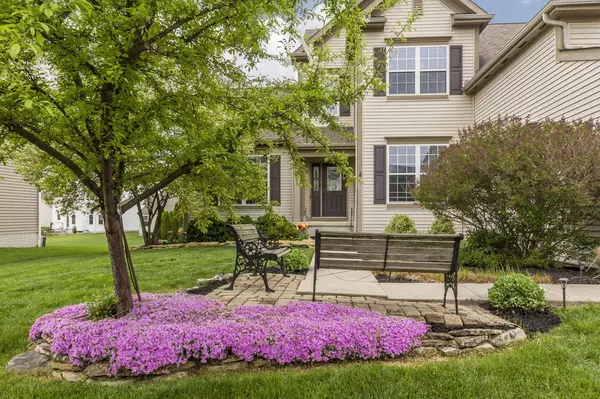For more information regarding the value of a property, please contact us for a free consultation.
411 Amber Light Circle Delaware, OH 43015
Want to know what your home might be worth? Contact us for a FREE valuation!

Our team is ready to help you sell your home for the highest possible price ASAP
Key Details
Sold Price $329,500
Property Type Single Family Home
Sub Type Single Family Freestanding
Listing Status Sold
Purchase Type For Sale
Square Footage 3,311 sqft
Price per Sqft $99
Subdivision Cheshire Crossing
MLS Listing ID 216014939
Sold Date 06/22/16
Style 2 Story
Bedrooms 4
Full Baths 2
HOA Fees $15
HOA Y/N Yes
Originating Board Columbus and Central Ohio Regional MLS
Year Built 2007
Annual Tax Amount $5,594
Lot Size 0.280 Acres
Lot Dimensions 0.28
Property Description
At just $105/square foot, this is your Golden Opportunity on Amber Light. Chef's kitchen features ample island, stainless appliances w/ gas cook top range, composite granite sink, & stone backsplash. Bay window & slider to deck provide wonderful natural light to the eat-in space. A wall of windows & gas log fireplace are the focal point in the 2-story great room w/ pass through to kitchen & lit art niches. An owner's suite, spa-like bath, laundry, den, & dining room complete the first floor. Up, three more generous bedrooms, a loft AND bonus room! The partially finished lower level offers a theater room, rec space, & full bath rough-in. Entertaining options continue outside on the sprawling deck. Plus 3-car garage! Just 3 miles to the new high school & short “drive” to Glen Ross Golf Club!
Location
State OH
County Delaware
Community Cheshire Crossing
Area 0.28
Direction Rt. 23 to east on Cheshire Drive to North on Cheshire Cross. Left at Amber Light Circle. House is on the Corner of Amber Light Circle and Sapphire Flame Ct.
Rooms
Basement Full
Dining Room Yes
Interior
Interior Features Whirlpool/Tub, Dishwasher, Garden/Soak Tub, Microwave, Refrigerator
Heating Forced Air
Cooling Central
Fireplaces Type One, Gas Log
Equipment Yes
Fireplace Yes
Exterior
Exterior Feature Deck
Parking Features Attached Garage, Side Load
Garage Spaces 3.0
Garage Description 3.0
Total Parking Spaces 3
Garage Yes
Building
Architectural Style 2 Story
Schools
High Schools Olentangy Lsd 2104 Del Co.
Others
Tax ID 419-410-08-023-000
Read Less



