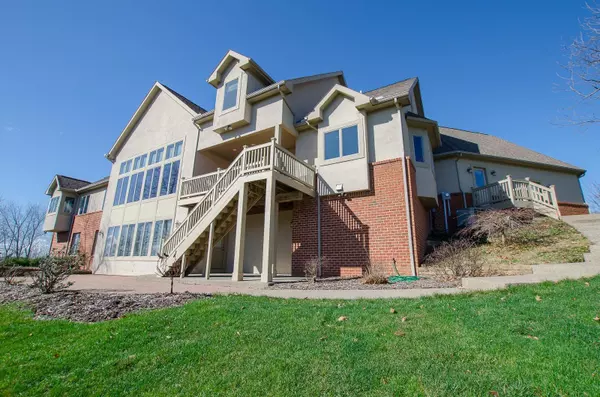For more information regarding the value of a property, please contact us for a free consultation.
480 Glyn Tawel Drive Granville, OH 43023
Want to know what your home might be worth? Contact us for a FREE valuation!

Our team is ready to help you sell your home for the highest possible price ASAP
Key Details
Sold Price $723,000
Property Type Single Family Home
Sub Type Single Family Freestanding
Listing Status Sold
Purchase Type For Sale
Square Footage 7,062 sqft
Price per Sqft $102
Subdivision Bryn Du Woods
MLS Listing ID 216001754
Sold Date 06/21/16
Style 2 Story
Bedrooms 5
Full Baths 3
HOA Fees $21
HOA Y/N Yes
Originating Board Columbus and Central Ohio Regional MLS
Year Built 2007
Annual Tax Amount $12,008
Lot Size 0.510 Acres
Lot Dimensions 0.51
Property Description
Exceptional custom home situated atop Bryn Du close to Bryn Du's walking trail. The open floor plan, soaring ceilings & walls of windows frame the incredible views. The home has a stunning great room w/flr to ceiling windows, gorgeous kitchen w/large island, stainless appliances, double oven & great pantry space. Den features custom built-in desk w/2 work spaces. The 1st flr owner's suite has his/hers closets & a luxury spa bathrm. Upscale amenities found throughout with Brazilian cherry floors, mudroom w/pet shower, irrigation system, generator, intercom, invisible fence & much more. Walkout LL has family rm w/wall of windows, wet bar, workout room, 4th bedroom, craft rm/possible 5th bedrm & full bath. Walkout opens to the bricked patio w/fire pit & low maintenance covered deck above.
Location
State OH
County Licking
Community Bryn Du Woods
Area 0.51
Direction Newark Granville Rd. to Bryn Du Dr., right on Glyn Tawel. 480 is at the top of the hill.
Rooms
Basement Walkout
Dining Room Yes
Interior
Interior Features Whirlpool/Tub, Dishwasher, Gas Range, Microwave, Refrigerator, Security System
Heating Forced Air
Cooling Central
Fireplaces Type One, Gas Log
Equipment Yes
Fireplace Yes
Exterior
Exterior Feature Deck, Invisible Fence, Irrigation System, Patio
Parking Features Attached Garage, Opener
Garage Spaces 3.0
Garage Description 3.0
Total Parking Spaces 3
Garage Yes
Building
Lot Description Cul-de-Sac
Architectural Style 2 Story
Schools
High Schools Granville Evsd 4501 Lic Co.
Others
Tax ID 020-043110-00.126
Read Less



