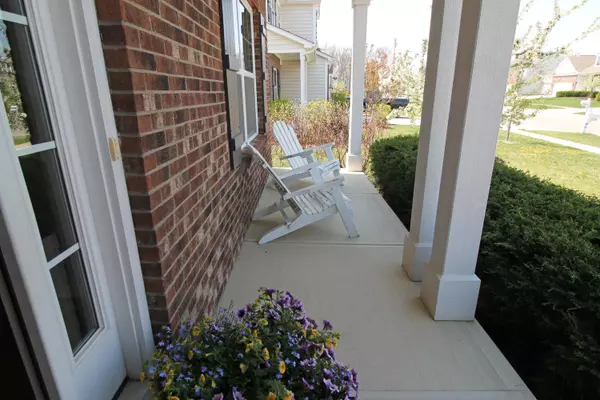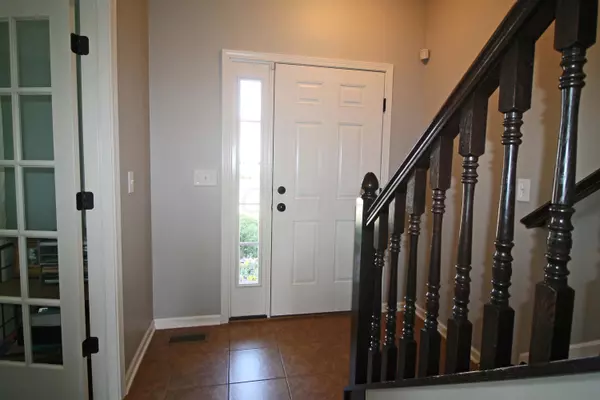For more information regarding the value of a property, please contact us for a free consultation.
1756 Marigold Street Lewis Center, OH 43035
Want to know what your home might be worth? Contact us for a FREE valuation!

Our team is ready to help you sell your home for the highest possible price ASAP
Key Details
Sold Price $315,000
Property Type Single Family Home
Sub Type Single Family Freestanding
Listing Status Sold
Purchase Type For Sale
Square Footage 2,374 sqft
Price per Sqft $132
Subdivision Glen Oak
MLS Listing ID 216013031
Sold Date 06/03/16
Style 2 Story
Bedrooms 4
Full Baths 3
HOA Fees $17
HOA Y/N Yes
Originating Board Columbus and Central Ohio Regional MLS
Year Built 2010
Annual Tax Amount $4,963
Lot Size 9,583 Sqft
Lot Dimensions 0.22
Property Description
Picture perfect home with quality features & upgrades throughout. The main level includes a Study with French doors, well designed Kitchen with Maytag stainless steel appls & quartz counters, Dinette area & comfortable Family Room with gas log fireplace. Nine foot ceilings & sunny windows make the rooms feel bright & open. The upper level offers 4 generous Bedrooms, including the vaulted Owner's Suite w/sitting area, private Bath & walk-in closet, plus a convenient Laundry Rm down the hall. There is a full, finished Lower Level which includes a home theater & Full Bath. The yard has an expansive Deck & outdoor Kitchen with gas grill & limestone counters. Other amenities include a 3 car Garage, new washer & dryer, humidifier, ceiling fans in all BRs, hardwood flooring.
Location
State OH
County Delaware
Community Glen Oak
Area 0.22
Direction I-270 to North 71 Left Polaris Pkwy Right Old State Rd L Orange Rd Right Glen Oak Community
Rooms
Basement Full
Dining Room No
Interior
Interior Features Dishwasher, Garden/Soak Tub, Gas Range, Microwave, Refrigerator, Security System
Heating Forced Air
Cooling Central
Fireplaces Type One, Gas Log
Equipment Yes
Fireplace Yes
Exterior
Exterior Feature Deck
Parking Features Attached Garage, Opener
Garage Spaces 3.0
Garage Description 3.0
Total Parking Spaces 3
Garage Yes
Building
Architectural Style 2 Story
Schools
High Schools Olentangy Lsd 2104 Del Co.
Others
Tax ID 318-240-34-010-000
Acceptable Financing VA, FHA, Conventional
Listing Terms VA, FHA, Conventional
Read Less



