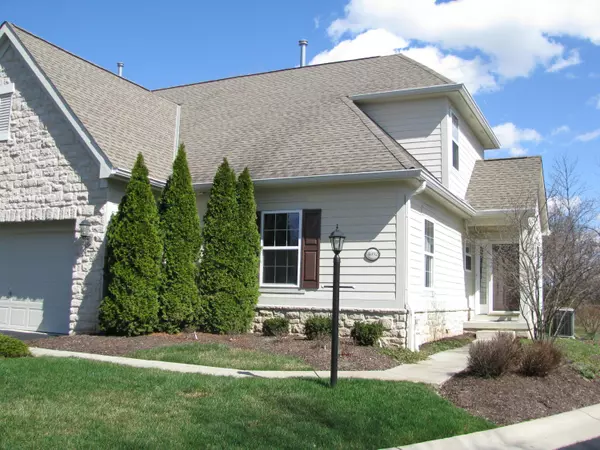For more information regarding the value of a property, please contact us for a free consultation.
4892 Carefree Drive Powell, OH 43065
Want to know what your home might be worth? Contact us for a FREE valuation!

Our team is ready to help you sell your home for the highest possible price ASAP
Key Details
Sold Price $325,050
Property Type Condo
Sub Type Condo Shared Wall
Listing Status Sold
Purchase Type For Sale
Square Footage 2,043 sqft
Price per Sqft $159
Subdivision The Pointe At Scioto Reserve
MLS Listing ID 216010262
Sold Date 06/06/16
Style 2 Story
Bedrooms 3
Full Baths 3
HOA Y/N Yes
Originating Board Columbus and Central Ohio Regional MLS
Year Built 2004
Annual Tax Amount $3,646
Lot Size 0.470 Acres
Lot Dimensions 0.47
Property Description
OPEN Sun. 4/17 1-4. Wow... Prestine throughout! Be the lucky homeowner- Awesome great rm and Florida room with floor to ceiling windows w/transoms bringing the outside in for a light airy setting. Open floor plan answering todays buyer trend with handsome kitchen featuring loads of can lighting-center island and counter tops of granite,all appliances,gleaming like new hardwood floors. lst floor master w/huge bath-double vanity,lg soaking tub/shower-walkin closet, den or 2nd bedroom on lst floor w/closet, 2 pantrys,charming lav off back hall,upper level-huge loft for relaxing area overlooks great rm-double closet,lg 3rd bdroom-full bath. Lower level rec room aprox. 441 sqare ft w/full shower bath, huge unfinished 447 sq ft of unfinished storage or work shop area. Unit larger than recorded.
Location
State OH
County Delaware
Community The Pointe At Scioto Reserve
Area 0.47
Direction Take Riverside Dr north to Home Rd, rt on Home to Mesa Dr on left,right on Deer Valley Crossing to end of Sub on left side. Name changes to Carefree)
Rooms
Basement Full
Dining Room Yes
Interior
Interior Features Dishwasher, Electric Range, Garden/Soak Tub, Humidifier, Microwave, Refrigerator, Security System
Heating Forced Air
Cooling Central
Fireplaces Type One, Direct Vent
Equipment Yes
Fireplace Yes
Exterior
Exterior Feature End Unit, Irrigation System
Parking Features Attached Garage, Opener
Garage Spaces 2.0
Garage Description 2.0
Total Parking Spaces 2
Garage Yes
Building
Lot Description Cul-de-Sac
Architectural Style 2 Story
Schools
High Schools Buckeye Valley Lsd 2102 Del Co.
Others
Tax ID 319-220-01-052-573
Acceptable Financing FHA, Conventional
Listing Terms FHA, Conventional
Read Less



