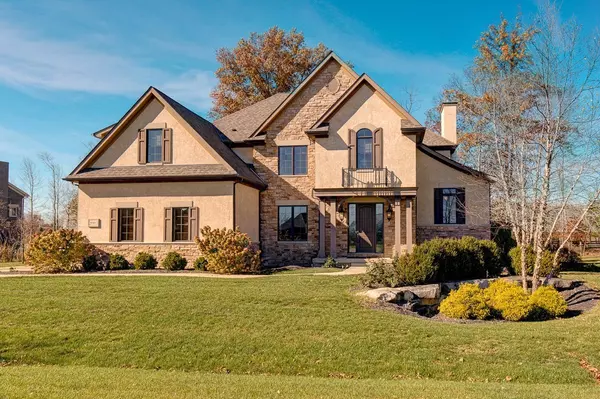For more information regarding the value of a property, please contact us for a free consultation.
8585 AVALON Lane Plain City, OH 43064
Want to know what your home might be worth? Contact us for a FREE valuation!

Our team is ready to help you sell your home for the highest possible price ASAP
Key Details
Sold Price $735,000
Property Type Single Family Home
Sub Type Single Family Freestanding
Listing Status Sold
Purchase Type For Sale
Square Footage 4,208 sqft
Price per Sqft $174
Subdivision Woods At Labrador
MLS Listing ID 215039888
Sold Date 05/16/16
Style 2 Story
Bedrooms 4
Full Baths 3
HOA Fees $55
HOA Y/N Yes
Originating Board Columbus and Central Ohio Regional MLS
Year Built 2008
Annual Tax Amount $14,016
Lot Size 0.930 Acres
Lot Dimensions 0.93
Property Description
Former Romanelli & Hughes model in the beautiful treed subdivision of Woods at Labrador! Custom decor throughout, upscale woodwork, beautiful hardwood floors, & welcoming open floor plan. Awesome kitchen offers big eat-in space and opens to the great room separated by wet bar and butler's pantry. Private owner's suite features sitting area & gorgeous bathroom with his & hers walnut vanities. Spacious secondary bedrooms and 2nd floor laundry! Rich study offers built-in bookshelves and French door entry. Mud room features built-in storage with door access to covered side porch. Paver patio offers pergola, fire pit, and barbeque area. Back yard is private with mature trees. So much to offer in this beautiful home!
Location
State OH
County Union
Community Woods At Labrador
Area 0.93
Direction Glick Road, right on Manley, left on McKitrick OR Brand Rd, turns into Mitchell Dewitt, right on McKitrick
Rooms
Basement Full
Dining Room Yes
Interior
Interior Features Dishwasher, Gas Range, Microwave, Refrigerator, Security System
Heating Forced Air
Cooling Central
Fireplaces Type One, Gas Log
Equipment Yes
Fireplace Yes
Exterior
Exterior Feature Invisible Fence, Irrigation System, Patio
Parking Features Attached Garage, Opener
Garage Spaces 3.0
Garage Description 3.0
Total Parking Spaces 3
Garage Yes
Building
Lot Description Wooded
Architectural Style 2 Story
Schools
High Schools Dublin Csd 2513 Fra Co.
Others
Tax ID 17-0026020-0360
Read Less



