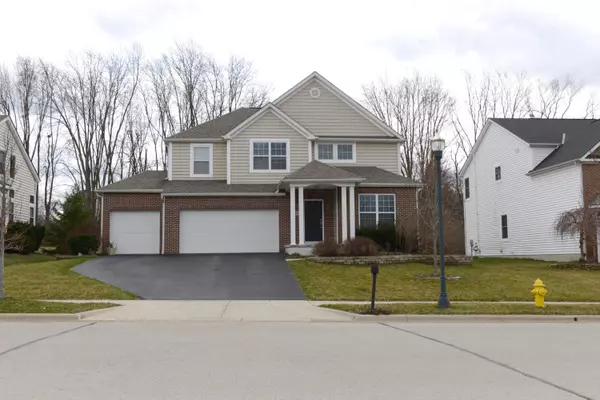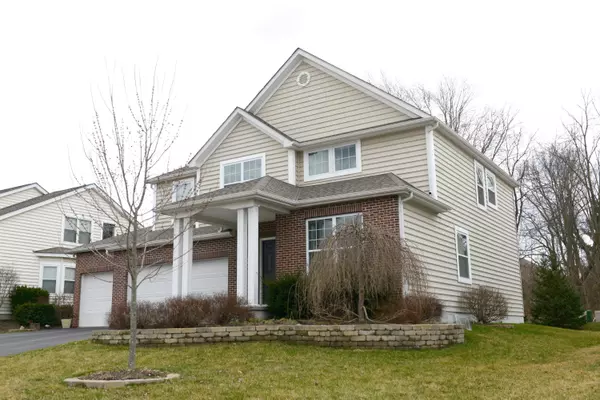For more information regarding the value of a property, please contact us for a free consultation.
80 Crystal Petal Drive Delaware, OH 43015
Want to know what your home might be worth? Contact us for a FREE valuation!

Our team is ready to help you sell your home for the highest possible price ASAP
Key Details
Sold Price $305,000
Property Type Single Family Home
Sub Type Single Family Freestanding
Listing Status Sold
Purchase Type For Sale
Square Footage 2,454 sqft
Price per Sqft $124
Subdivision Cheshire Crossing West
MLS Listing ID 216007939
Sold Date 05/03/16
Style 2 Story
Bedrooms 4
Full Baths 3
HOA Y/N Yes
Originating Board Columbus and Central Ohio Regional MLS
Year Built 2010
Annual Tax Amount $4,865
Lot Size 10,018 Sqft
Lot Dimensions 0.23
Property Description
This MOVE IN READY 4 BR, 3.5 BA home has it all. Second story loft, FRESH COAT OF PAINT, modern upgrades, home office, open floor plan, dark stained wood floors, stainless steel appliances and a finished basement with all of the upgrades you can imagine provide 1000 SF of additional finished living space! The current homeowner took true pride in ownership and made endless improvements including new paint throughout the entire home in the last year (kitchen, entry, loft, owner's suite and bathrooms in March '16), new dishwasher, radon mit system with test in '16 well below EPA levels, LL egress window, B/U sump pump. and professionally finished LL with full bath & kitchenette as well as an HVAC air exchanger- CLEAN BASEMENT AIR!. Don't miss your chance to own this home, IT WON'T LAST LONG!
Location
State OH
County Delaware
Community Cheshire Crossing West
Area 0.23
Direction North of 270. 23 North, R on Crystal Petal Dr.
Rooms
Basement Full
Dining Room Yes
Interior
Interior Features Whirlpool/Tub, Dishwasher, Electric Range, Microwave, Refrigerator
Heating Forced Air
Cooling Central
Fireplaces Type One
Equipment Yes
Fireplace Yes
Exterior
Parking Features Attached Garage
Garage Spaces 3.0
Garage Description 3.0
Total Parking Spaces 3
Garage Yes
Building
Architectural Style 2 Story
Schools
High Schools Olentangy Lsd 2104 Del Co.
Others
Tax ID 419-410-07-053-000
Acceptable Financing VA, FHA, Conventional
Listing Terms VA, FHA, Conventional
Read Less



