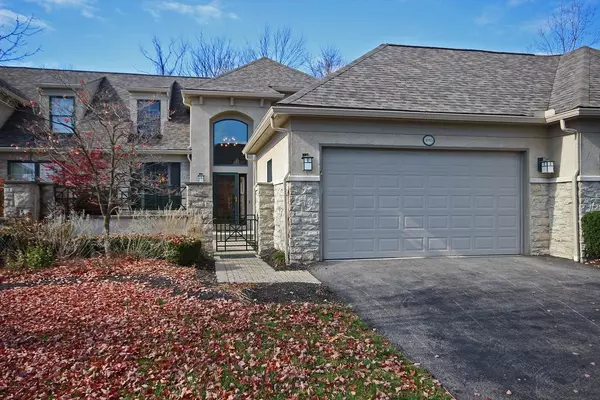For more information regarding the value of a property, please contact us for a free consultation.
4915 Stonehaven Drive Upper Arlington, OH 43220
Want to know what your home might be worth? Contact us for a FREE valuation!

Our team is ready to help you sell your home for the highest possible price ASAP
Key Details
Sold Price $395,000
Property Type Condo
Sub Type Condo Shared Wall
Listing Status Sold
Purchase Type For Sale
Square Footage 2,226 sqft
Price per Sqft $177
Subdivision Villas At Slate Run
MLS Listing ID 215039745
Sold Date 04/19/16
Style 2 Story
Bedrooms 3
Full Baths 3
HOA Fees $445
HOA Y/N Yes
Originating Board Columbus and Central Ohio Regional MLS
Year Built 1998
Annual Tax Amount $6,908
Property Description
Exquisite condo within the Villas At Slate Run! With historically low turnover now is the opportunity for your buyers to move into this charming community. This home features 2,226 Sq Ft of above grade living plus 1,150 Sq Ft of finished basement! What sets it apart?... The beautifully finished basement with huge egress windows and a full bath, the gorgeous Granite covering EVERY counter in the eat-in kitchen, the open great room, high vaulted ceilings and entire wall of picture windows just bathing the home in natural light! Additional features that make this home Truly Exceptional are the first floor owner suite, first floor laundry, glowing hardwood floors, wooded view, large rear deck with walk-down staircase & private front courtyard!
Location
State OH
County Franklin
Community Villas At Slate Run
Direction At Henderson Rd & Chevy Chase Ct go south on Stonehaven Drive, take the first right into The Villas At Slate Run. This unit is straight ahead to the right.
Rooms
Basement Crawl, Egress Window(s), Partial
Dining Room Yes
Interior
Interior Features Dishwasher, Electric Range, Garden/Soak Tub, Microwave, Refrigerator, Security System
Heating Forced Air
Cooling Central
Fireplaces Type One, Gas Log
Equipment Yes
Fireplace Yes
Exterior
Exterior Feature Deck, Irrigation System, Patio
Parking Features Attached Garage
Garage Spaces 2.0
Garage Description 2.0
Total Parking Spaces 2
Garage Yes
Building
Lot Description Wooded
Architectural Style 2 Story
Schools
High Schools Upper Arlington Csd 2512 Fra Co.
Others
Tax ID 070-014398-00
Read Less



