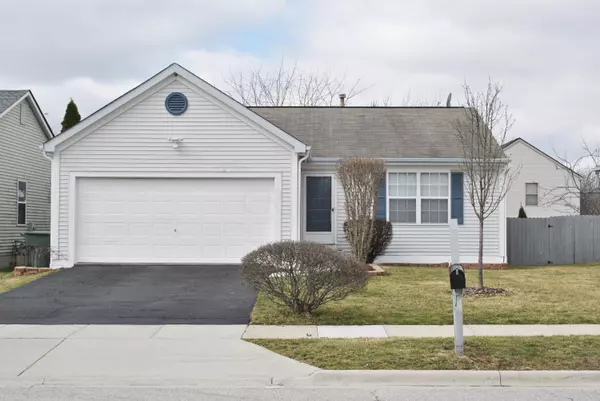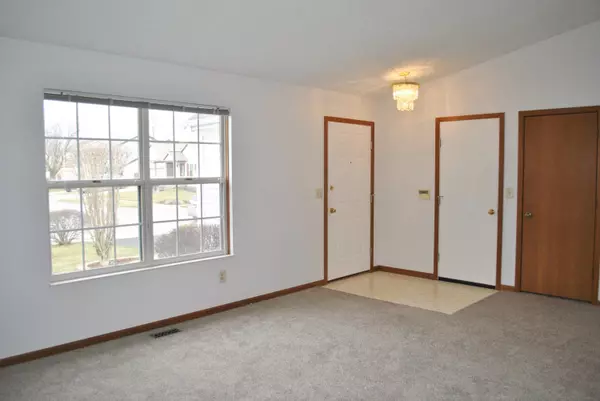For more information regarding the value of a property, please contact us for a free consultation.
771 Wallinger Drive Galloway, OH 43119
Want to know what your home might be worth? Contact us for a FREE valuation!

Our team is ready to help you sell your home for the highest possible price ASAP
Key Details
Sold Price $134,900
Property Type Single Family Home
Sub Type Single Family Freestanding
Listing Status Sold
Purchase Type For Sale
Square Footage 1,320 sqft
Price per Sqft $102
Subdivision Westchester
MLS Listing ID 216006090
Sold Date 04/15/16
Style 1 Story
Bedrooms 3
Full Baths 2
HOA Y/N Yes
Originating Board Columbus and Central Ohio Regional MLS
Year Built 1994
Annual Tax Amount $2,010
Lot Size 5,227 Sqft
Lot Dimensions 0.12
Property Description
Wonderful 3 Bedroom Ranch With 2 Full Baths! Vaulted Great Room!
New Carpet and Paint- Fresh and Neutral! Huge, Fully Applianced Kitchen with New Dishwasher, Garbage Disposal and Faucet! Enormous Pantry, Ceiling Fan and Custom Hutch! Spacious Master Bedroom (Seller Had A King-Size Bed) with Walk-In Closet, Updated Full Bath with Tile Floor/Shower Surround, New Vanity Top, Light, Mirror and Faucet! 2nd Full Bath Has Been Updated, Too! Fenced Rear Yard and Freshly Stained Deck- Perfect For Entertaining or Those Quiet Evenings! ''Heartland'' Brand Potting Shed! Plenty of Room in Basement To Finish Plus Glass Block Security Windows and Easy Entry Crawlspace For Storage! Insulated Garage and Garage Door! Well Maintained and Lovingly Cared For!
Location
State OH
County Franklin
Community Westchester
Area 0.12
Direction From Alton & Darby Creek Rd, Left on Broad St, Right on S Galloway Rd, Left Olde Irish Dr, Left Oyster Bay Way, Right Wallinger Drive
Rooms
Basement Crawl, Partial
Dining Room No
Interior
Interior Features Dishwasher, Electric Range, Microwave, Refrigerator
Heating Forced Air
Cooling Central
Equipment Yes
Exterior
Exterior Feature Deck, Fenced Yard, Storage Shed
Parking Features Attached Garage, Opener
Garage Spaces 2.0
Garage Description 2.0
Total Parking Spaces 2
Garage Yes
Building
Architectural Style 1 Story
Schools
High Schools South Western Csd 2511 Fra Co.
Others
Tax ID 570-223602
Acceptable Financing VA, FHA, Conventional
Listing Terms VA, FHA, Conventional
Read Less
GET MORE INFORMATION




