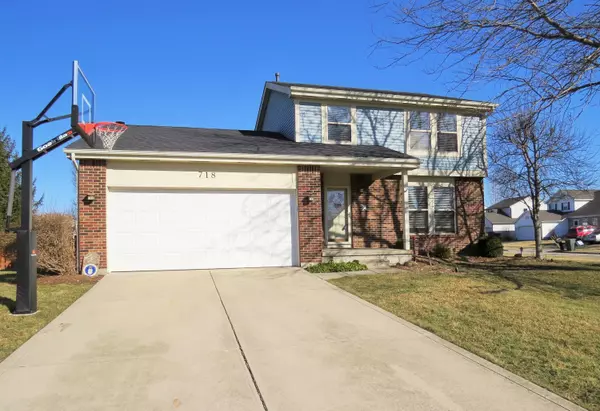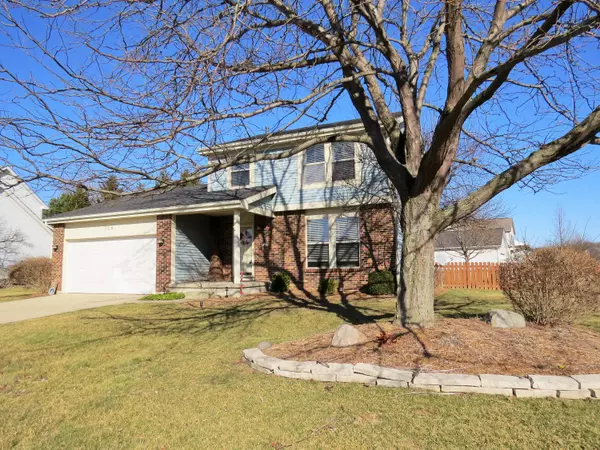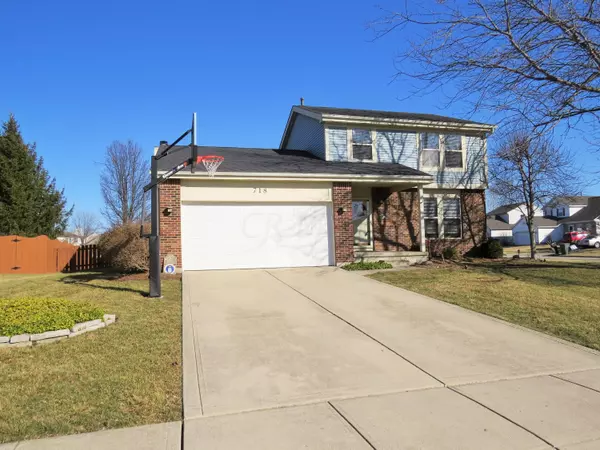For more information regarding the value of a property, please contact us for a free consultation.
718 Prairie Road Galloway, OH 43119
Want to know what your home might be worth? Contact us for a FREE valuation!

Our team is ready to help you sell your home for the highest possible price ASAP
Key Details
Sold Price $167,500
Property Type Single Family Home
Sub Type Single Family Freestanding
Listing Status Sold
Purchase Type For Sale
Square Footage 1,496 sqft
Price per Sqft $111
Subdivision Westpoint
MLS Listing ID 216005708
Sold Date 04/06/16
Style 2 Story
Bedrooms 3
Full Baths 2
HOA Y/N Yes
Originating Board Columbus and Central Ohio Regional MLS
Year Built 1992
Annual Tax Amount $4,429
Lot Size 0.290 Acres
Lot Dimensions 0.29
Property Description
This Westpoint 2 story home offers an open & bright floor plan with 3 Bedrooms & 2.5 Baths, 2 Car attached garage, concrete driveway & has a large 3/4 ready to finish basement on a large Corner Lot. The Large Cook's Kitchen features an island & eat-in kitchen area with bay window looking out to fenced backyard with patio & additional storage. Separate Formal Dining Room & spacious Living Room. Family Room features a woodburning fireplace. Updated Ceiling Fans in every bedroom, updated light/faucet fixtures throughout. More updates include: New Roof-2009, New Furnace & A/C-2013, Hot Water Tank-2013 New Fence-2009, New Carpet-2010, New Sump pump-2014, New downspout system-2015 New Garbage Disposal-2014.
Location
State OH
County Franklin
Community Westpoint
Area 0.29
Direction West on Roberts to Amity, Right on Dellinger, Left on Prairie
Rooms
Basement Partial
Dining Room Yes
Interior
Interior Features Dishwasher, Electric Range, Microwave, Refrigerator
Heating Forced Air
Cooling Central
Fireplaces Type One, Log Woodburning
Equipment Yes
Fireplace Yes
Exterior
Exterior Feature Fenced Yard, Patio, Storage Shed
Parking Features Attached Garage, Opener, 2 Off Street
Garage Spaces 2.0
Garage Description 2.0
Total Parking Spaces 2
Garage Yes
Building
Architectural Style 2 Story
Schools
High Schools Hilliard Csd 2510 Fra Co.
Others
Tax ID 241-000710
Acceptable Financing VA, FHA, Conventional
Listing Terms VA, FHA, Conventional
Read Less
GET MORE INFORMATION




