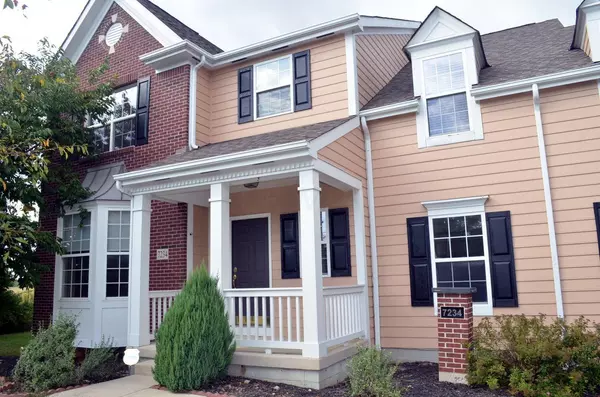For more information regarding the value of a property, please contact us for a free consultation.
7234 Springview Lane Dublin, OH 43016
Want to know what your home might be worth? Contact us for a FREE valuation!

Our team is ready to help you sell your home for the highest possible price ASAP
Key Details
Sold Price $350,500
Property Type Single Family Home
Sub Type Single Family Freestanding
Listing Status Sold
Purchase Type For Sale
Square Footage 2,608 sqft
Price per Sqft $134
Subdivision Post Preserve
MLS Listing ID 215034481
Sold Date 03/15/16
Style 2 Story
Bedrooms 5
Full Baths 3
Originating Board Columbus and Central Ohio Regional MLS
Year Built 2004
Annual Tax Amount $7,449
Lot Size 0.300 Acres
Lot Dimensions 0.3
Property Description
Priced reduced - Take advantage of price reduction to add your personal touch on new carpet and light fixtures. Welcome to your new home with 4 bedrooms, 2 full baths on the upper level, half-bath on main level, 1 bedroom and a full bath in the walk-out lower level! The walk-out lower level adds about 900 sq ft to the auditor's numbers. The kitchen has granite counters, ceramic tile and SS appliances. A large great-room with 9' ceilings and an open foyer w/wood floors. Remodeled master bath with travertine tiles, two vanities and plenty of space. The lower level full bath is HUGE! The garage has a double-door entry. Buyer's brokerage/agent incentive of $2500 if closed before 3/15/16 offered by seller.
Location
State OH
County Union
Community Post Preserve
Area 0.3
Direction 270-33/161 W 2nd Exit, Post Rd Exit - turn right - Community on Left, just past Hyland-Croy Rd.
Rooms
Basement Full, Walkout
Dining Room Yes
Interior
Interior Features Dishwasher, Electric Range, Garden/Soak Tub, Microwave, Refrigerator
Heating Forced Air
Cooling Central
Fireplaces Type One, Gas Log
Equipment Yes
Fireplace Yes
Exterior
Exterior Feature Deck, Other
Parking Features Attached Garage, Opener
Garage Spaces 2.0
Garage Description 2.0
Total Parking Spaces 2
Garage Yes
Building
Architectural Style 2 Story
Schools
High Schools Dublin Csd 2513 Fra Co.
Others
Tax ID 39-0029016-2150
Acceptable Financing VA, Conventional
Listing Terms VA, Conventional
Read Less



