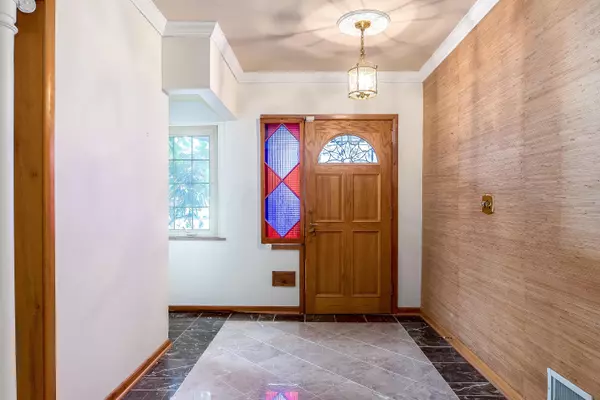For more information regarding the value of a property, please contact us for a free consultation.
2520 Canterbury Road Columbus, OH 43221
Want to know what your home might be worth? Contact us for a FREE valuation!

Our team is ready to help you sell your home for the highest possible price ASAP
Key Details
Sold Price $426,800
Property Type Single Family Home
Sub Type Single Family Freestanding
Listing Status Sold
Purchase Type For Sale
Square Footage 2,948 sqft
Price per Sqft $144
Subdivision Canterbury
MLS Listing ID 216000896
Sold Date 03/10/16
Style 1 Story
Bedrooms 3
Full Baths 3
Originating Board Columbus and Central Ohio Regional MLS
Year Built 1952
Annual Tax Amount $8,092
Lot Size 0.370 Acres
Lot Dimensions 0.37
Property Description
NEW PRICE!!!....Great opportunity for fabulous one floor living….. Newer addition includes first floor owner's suite, over sized 2 car garage with stairs to 400 SF insulated room above garage with closet. Flexible floor plan could accommodate a mother in law or nanny suite, large family room, etc. Ample kitchen with granite counters and large informal eating space overlooks Florida room and private patio/yard. Spacious living room, dining room and den with hardwoods under carpet. Inviting gazebo for relaxing or entertaining. Newer HVAC, newer 50 year metal roof. Buyers may have their inspections and be satisfied, but Seller will make no repairs.
Location
State OH
County Franklin
Community Canterbury
Area 0.37
Direction North of Lane Ave., west of Tremont, between Asbury and Leeds, on north side of street.
Rooms
Basement Crawl, Partial
Dining Room Yes
Interior
Interior Features Dishwasher, Electric Range, Humidifier, Refrigerator, Security System
Heating Forced Air
Fireplaces Type Three, Gas Log, Log Woodburning
Equipment Yes
Fireplace Yes
Exterior
Exterior Feature Additional Building, Fenced Yard, Patio
Parking Features Attached Garage, Opener, On Street
Garage Spaces 2.0
Garage Description 2.0
Total Parking Spaces 2
Garage Yes
Building
Architectural Style 1 Story
Schools
High Schools Upper Arlington Csd 2512 Fra Co.
Others
Tax ID 070-003793
Read Less



