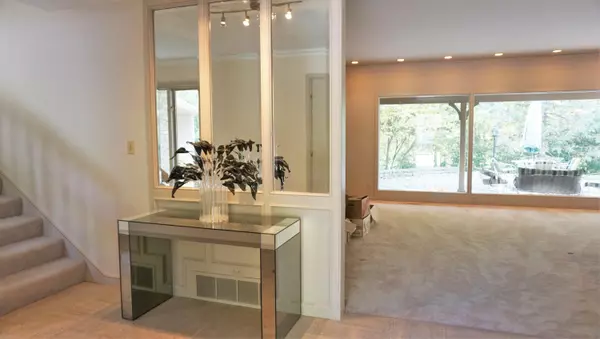For more information regarding the value of a property, please contact us for a free consultation.
4551 LANES END Street Columbus, OH 43220
Want to know what your home might be worth? Contact us for a FREE valuation!

Our team is ready to help you sell your home for the highest possible price ASAP
Key Details
Sold Price $570,000
Property Type Single Family Home
Sub Type Single Family Freestanding
Listing Status Sold
Purchase Type For Sale
Square Footage 4,308 sqft
Price per Sqft $132
Subdivision Shelbourne Heights
MLS Listing ID 215037448
Sold Date 03/09/16
Style 2 Story
Bedrooms 3
Full Baths 3
Originating Board Columbus and Central Ohio Regional MLS
Year Built 1962
Annual Tax Amount $13,562
Lot Size 0.800 Acres
Lot Dimensions 0.8
Property Description
This often admired home is available for the first time in decades!This Stegmiller Built home has features way before it's time! Feel the quality when you enter....and the timeless floor plan. Huge windows to absorb the private, picturesque location set at the end of a small street overlooking wooded ravine and large sweeping patios. Complete with greenhouse, potting shed w/runnning water and inground pool. Footpath along the property's edge explores the ravine and creek area below. The interior has thoughtful detail to storage, built-ins; things you won't find in homes today. Built-in grill for year-round grilling; custom features in cabinets and closets.
Location
State OH
County Franklin
Community Shelbourne Heights
Area 0.8
Direction Lane Road to Lanes End (just east of Langeport).
Rooms
Basement Crawl, Partial, Walkout
Dining Room Yes
Interior
Interior Features Dishwasher, Electric Range, Refrigerator, Security System
Heating Forced Air
Cooling Central
Fireplaces Type Three, Log Woodburning
Equipment Yes
Fireplace Yes
Exterior
Exterior Feature Irrigation System, Patio, Storage Shed
Parking Features Attached Garage, Opener, 2 Off Street
Garage Spaces 2.0
Garage Description 2.0
Pool Inground Pool
Total Parking Spaces 2
Garage Yes
Building
Lot Description Cul-de-Sac, Ravine Lot, Sloped Lot, Wooded
Architectural Style 2 Story
Schools
High Schools Upper Arlington Csd 2512 Fra Co.
Others
Tax ID 070-010296
Read Less



