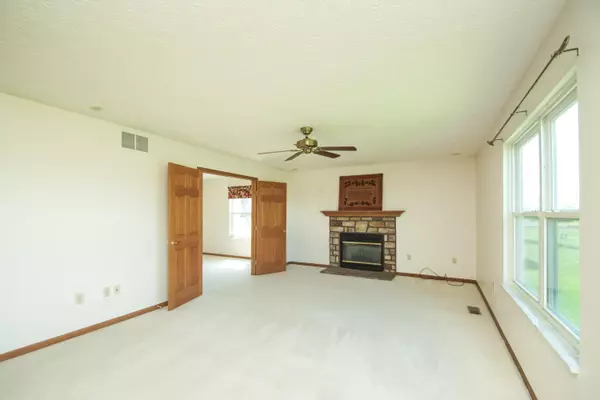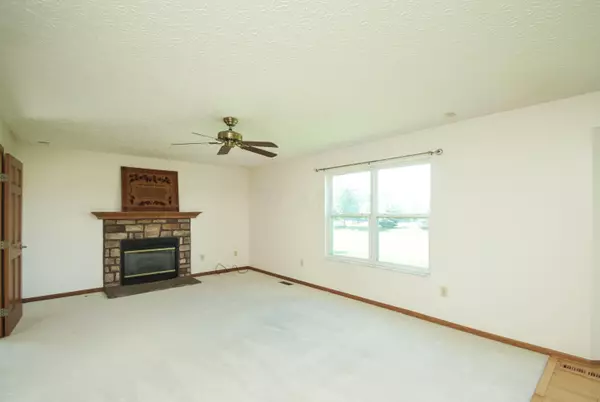For more information regarding the value of a property, please contact us for a free consultation.
2100 Maxwell Avenue Lewis Center, OH 43035
Want to know what your home might be worth? Contact us for a FREE valuation!

Our team is ready to help you sell your home for the highest possible price ASAP
Key Details
Sold Price $260,000
Property Type Single Family Home
Sub Type Single Family Freestanding
Listing Status Sold
Purchase Type For Sale
Square Footage 2,292 sqft
Price per Sqft $113
Subdivision Walker Woods
MLS Listing ID 215027627
Sold Date 02/29/16
Style 2 Story
Bedrooms 4
Full Baths 2
HOA Fees $12
HOA Y/N Yes
Originating Board Columbus and Central Ohio Regional MLS
Year Built 2000
Annual Tax Amount $5,284
Lot Size 10,018 Sqft
Lot Dimensions 0.23
Property Description
Amazing price in Walker Woods! This 4 bedroom 2.5 bath has a fantastic floorplan. The first floor offers a living room and dining room. Family room with fireplace and open to the kitchen. A large bonus room that could be and office/den or a play room. First floor laundry. Hardwood floors throughout most of the home. Brand new stainless appliances! Freshly painted exterior trim and steamed carpets. Great large backyard. Olentangy Schools! Close to premier shopping and restaurants.
Location
State OH
County Delaware
Community Walker Woods
Area 0.23
Direction Powell Rd. to North on Old State to Right on Maxwell. Home is on the right.
Rooms
Basement Partial
Dining Room Yes
Interior
Interior Features Dishwasher, Electric Range, Microwave, Refrigerator
Heating Forced Air
Cooling Central
Fireplaces Type One, Log Woodburning
Equipment Yes
Fireplace Yes
Exterior
Parking Features Attached Garage, Opener
Garage Spaces 2.0
Garage Description 2.0
Total Parking Spaces 2
Garage Yes
Building
Architectural Style 2 Story
Schools
High Schools Olentangy Lsd 2104 Del Co.
Others
Tax ID 318-423-08-014-000
Read Less



