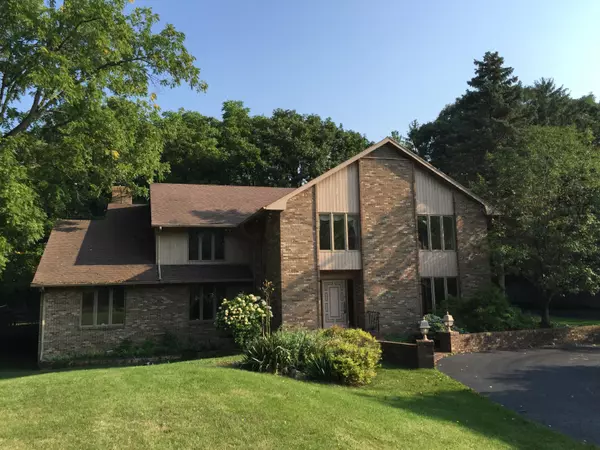For more information regarding the value of a property, please contact us for a free consultation.
4880 OLDBRIDGE Drive Upper Arlington, OH 43220
Want to know what your home might be worth? Contact us for a FREE valuation!

Our team is ready to help you sell your home for the highest possible price ASAP
Key Details
Sold Price $638,000
Property Type Single Family Home
Sub Type Single Family Freestanding
Listing Status Sold
Purchase Type For Sale
Square Footage 5,358 sqft
Price per Sqft $119
Subdivision Wellington Woods
MLS Listing ID 215031736
Sold Date 02/23/16
Style 2 Story
Bedrooms 6
Full Baths 4
Originating Board Columbus and Central Ohio Regional MLS
Year Built 1976
Annual Tax Amount $21,254
Lot Size 1.010 Acres
Lot Dimensions 1.01
Property Description
A rare opportunity in Upper Arlington! Sold AS-IS. Secluded in the Wellington Woods neighborhood. Just a few blocks from Burbank Park, Northwest Park, and some baseball fields. In need of updating and repairs but the potential is huge. Priced according to condition. Surrounded by multi-million dollar homes. This home needs someone to bring it back up to its former glory. Private one acre lot, huge kitchen overlooking the wooded backyard w/tennis court, wood floors throughout 1st & 2nd floor, vaulted beamed ceiling in the den, oversized rooms throughout, 2 story foyer, finished basement w/bedroom & full bath, and so much more. Home appears to have updated Pella windows & HVAC.
Location
State OH
County Franklin
Community Wellington Woods
Area 1.01
Direction Lane ROAD to Gateway Dr to Right on Chartwell Rd which turns into Stonehaven Dr to Left on Sandover Rd to Right on Clarion Ct to Right on Oldbridge Dr.
Rooms
Basement Full
Dining Room Yes
Interior
Interior Features Whirlpool/Tub, Dishwasher, Electric Range, Humidifier, Microwave, Refrigerator, Security System, Trash Compactor
Heating Forced Air
Cooling Central
Fireplaces Type One, Log Woodburning
Equipment Yes
Fireplace Yes
Exterior
Exterior Feature Deck, Irrigation System
Parking Features Attached Garage, Opener, Side Load, 2 Off Street
Garage Spaces 3.0
Garage Description 3.0
Total Parking Spaces 3
Garage Yes
Building
Lot Description Wooded
Architectural Style 2 Story
Schools
High Schools Upper Arlington Csd 2512 Fra Co.
Others
Tax ID 070-012261-00
Acceptable Financing Conventional
Listing Terms Conventional
Read Less



