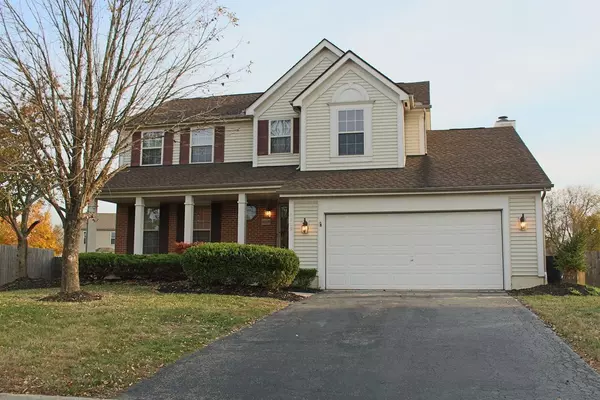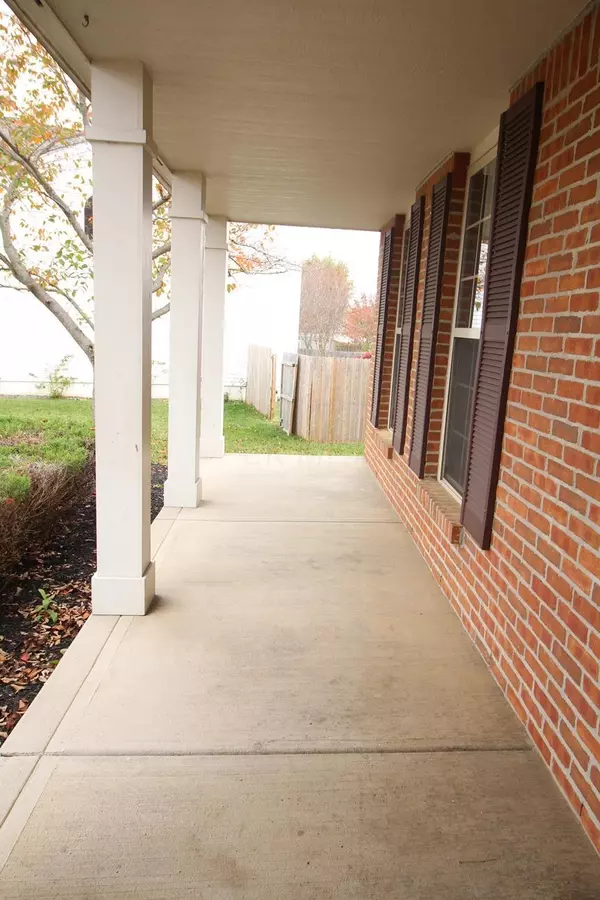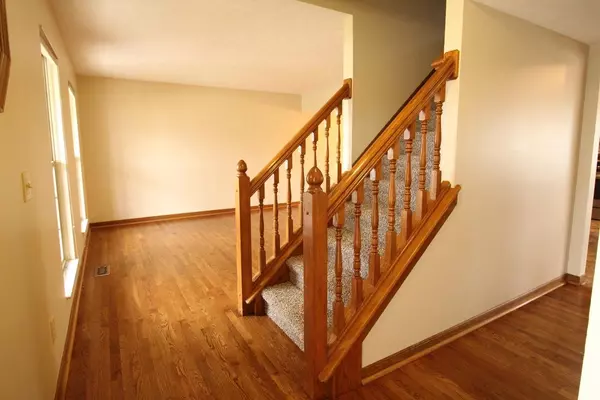For more information regarding the value of a property, please contact us for a free consultation.
8609 Major Place Galloway, OH 43119
Want to know what your home might be worth? Contact us for a FREE valuation!

Our team is ready to help you sell your home for the highest possible price ASAP
Key Details
Sold Price $220,000
Property Type Single Family Home
Sub Type Single Family Freestanding
Listing Status Sold
Purchase Type For Sale
Square Footage 2,209 sqft
Price per Sqft $99
Subdivision Westpoint
MLS Listing ID 215039400
Sold Date 02/12/16
Style 2 Story
Bedrooms 4
Full Baths 2
Originating Board Columbus and Central Ohio Regional MLS
Year Built 1998
Annual Tax Amount $5,797
Lot Size 8,712 Sqft
Lot Dimensions 0.2
Property Description
This home is a cut above the rest & qualifies for USDA Loans=NO MONEY DOWN! Freshly renovated w/new carpet, kitchen flring & refinished hrdwd flrs, fresh paint thru-out, all new light fixtures, brushed nickel door & cabinet hardware, new faucets, & more. Located towards the back of a low traffic cul-de-sac w/a generous sized fenced yard overlooked by a concrete stamped patio. The yard was made for entertaining! Enjoy staying out of the rain on the lrg covered front porch. 1st flr highlights include formal LR & DR, spacious fam rm & eat-in ktchn w/large island and SS appliances. All 4 BR's on 2nd flr. Vaulted master suite w/lrg walk-in closet & big master bath w/soaking tub, stand up shower & double bowl vanity. All BR's are good sized w/lrg closets. Fin LL includes media area & rec area.
Location
State OH
County Franklin
Community Westpoint
Area 0.2
Direction Feder to Amity to Dellinger to Four Star to Major Place.
Rooms
Basement Full
Dining Room Yes
Interior
Interior Features Dishwasher, Electric Range, Garden/Soak Tub, Humidifier, Microwave, Refrigerator
Heating Forced Air
Cooling Central
Fireplaces Type One, Gas Log
Equipment Yes
Fireplace Yes
Exterior
Exterior Feature Fenced Yard, Patio
Parking Features Attached Garage, Opener
Garage Spaces 2.0
Garage Description 2.0
Total Parking Spaces 2
Garage Yes
Building
Lot Description Cul-de-Sac
Architectural Style 2 Story
Schools
High Schools Hilliard Csd 2510 Fra Co.
Others
Tax ID 241-001162
Acceptable Financing VA, USDA, FHA, Conventional
Listing Terms VA, USDA, FHA, Conventional
Read Less
GET MORE INFORMATION




