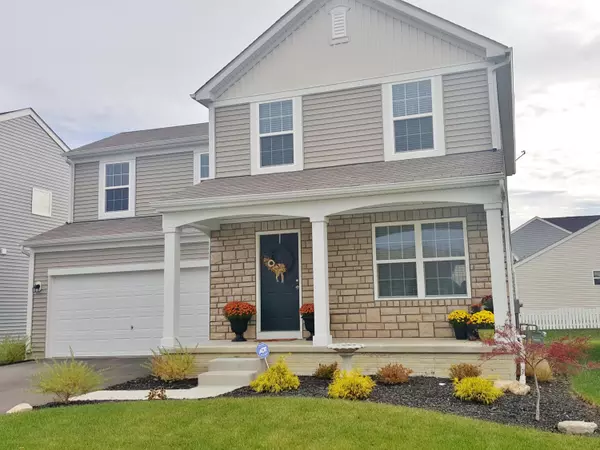For more information regarding the value of a property, please contact us for a free consultation.
342 Ravensdale Place Galloway, OH 43119
Want to know what your home might be worth? Contact us for a FREE valuation!

Our team is ready to help you sell your home for the highest possible price ASAP
Key Details
Sold Price $169,750
Property Type Single Family Home
Sub Type Single Family Freestanding
Listing Status Sold
Purchase Type For Sale
Square Footage 1,720 sqft
Price per Sqft $98
Subdivision Summerlyn Section 3
MLS Listing ID 215039534
Sold Date 02/05/16
Style 2 Story
Bedrooms 3
Full Baths 2
HOA Fees $16
HOA Y/N Yes
Originating Board Columbus and Central Ohio Regional MLS
Year Built 2015
Annual Tax Amount $520
Lot Size 5,662 Sqft
Lot Dimensions 0.13
Property Description
Open house Sunday 12/20 from 2:00 pm to 4:00pm. Beautifully maintained inside and out! This home has many upgrades that include; a cultured stone front, a large bonus room (can be a 4th bedroom), master bathroom with a soaking tub, upgraded cabinets with a double sink, a kitchen complete with the Whirlpool Stainless Package and microwave, LV plank flooring in Kitchen/Dinette, foyer and half bath, and upgraded carpet through-out. Wired alarm system with ADT. Among the many upgrades this home is immaculate! A list of upgrades are attached.
Location
State OH
County Franklin
Community Summerlyn Section 3
Area 0.13
Direction From I-70W exit 91A for Hilliard-Rome Rd S. Merge onto Hilliard Rome Rd. turn right onto Glenchester Dr. left onto Galloway Rd. right onto W Broad St/Natinal Road left onto Rockbrook Crossing Ave, right onto Breigha Dr. left on Ravensdale Place, home is on the right side.
Rooms
Basement Crawl, Partial
Dining Room No
Interior
Interior Features Dishwasher, Electric Range, Garden/Soak Tub, Microwave, Refrigerator
Cooling Central
Equipment Yes
Exterior
Parking Features Attached Garage
Garage Spaces 2.0
Garage Description 2.0
Total Parking Spaces 2
Garage Yes
Building
Architectural Style 2 Story
Schools
High Schools Columbus Csd 2503 Fra Co.
Others
Tax ID 010-292239
Acceptable Financing Other, VA, FHA, Conventional
Listing Terms Other, VA, FHA, Conventional
Read Less



