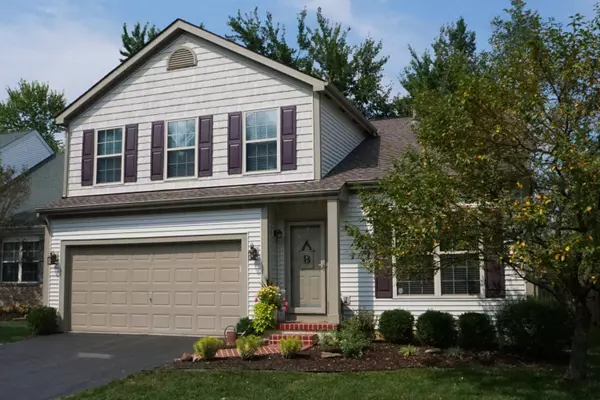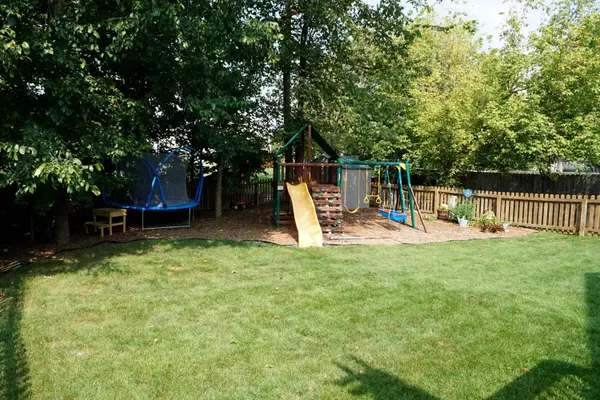For more information regarding the value of a property, please contact us for a free consultation.
618 Arden Street Lewis Center, OH 43035
Want to know what your home might be worth? Contact us for a FREE valuation!

Our team is ready to help you sell your home for the highest possible price ASAP
Key Details
Sold Price $249,900
Property Type Single Family Home
Sub Type Single Family Freestanding
Listing Status Sold
Purchase Type For Sale
Square Footage 1,814 sqft
Price per Sqft $137
Subdivision Wynstone
MLS Listing ID 215033232
Sold Date 11/02/15
Style 2 Story
Bedrooms 4
Full Baths 2
HOA Y/N Yes
Originating Board Columbus and Central Ohio Regional MLS
Year Built 1997
Annual Tax Amount $3,501
Lot Size 6,098 Sqft
Lot Dimensions 0.14
Property Description
Wonderful home in the desirable Wynstone community! Olentangy Schools & Columbus Taxes! Lovely custom trim work and crown molding throughout. 4 spacious bedrooms and 2 1/2 baths. Updated kitchen with quartz (low maintenance/no stain) counter tops and island w/ breakfast bar, large pantry, white lacquered oak cabinetry, and newer upgraded appliances is open to eating area w/ charming bay window overlooking fenced backyard w/ play set. Updated flooring (wide plank Hickory hand scraped laminate), paint, and lighting throughout the home. Staircase with over-sized hardwood hickory steps! Professionally finished 13 course lower level! Roof & Siding NEW in 2008. Whole House water filtration system! Allergies?? The only carpet is in the lower level. So much more... see A2A remarks!
Location
State OH
County Delaware
Community Wynstone
Area 0.14
Direction Old State to Erin. Right on Marchbank and left on Arden Street.
Rooms
Basement Partial
Dining Room No
Interior
Interior Features Dishwasher, Electric Range, Microwave
Heating Forced Air
Cooling Central
Equipment Yes
Exterior
Exterior Feature Deck, Fenced Yard, Patio, Storage Shed
Parking Features Attached Garage, Opener
Garage Spaces 2.0
Garage Description 2.0
Total Parking Spaces 2
Garage Yes
Building
Architectural Style 2 Story
Schools
High Schools Olentangy Lsd 2104 Del Co.
Others
Tax ID 318-341-02-013-023
Acceptable Financing VA, FHA, Conventional
Listing Terms VA, FHA, Conventional
Read Less



