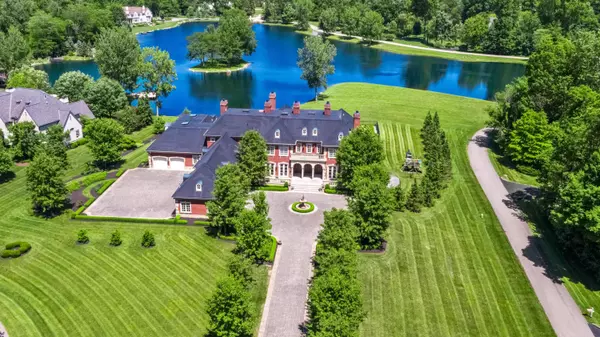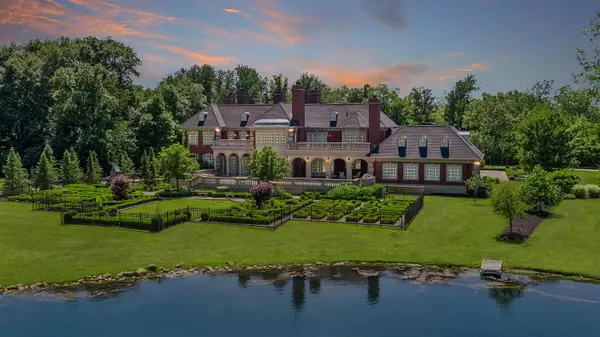For more information regarding the value of a property, please contact us for a free consultation.
7690 Wills Run Lane Blacklick, OH 43004
Want to know what your home might be worth? Contact us for a FREE valuation!

Our team is ready to help you sell your home for the highest possible price ASAP
Key Details
Sold Price $2,239,000
Property Type Single Family Home
Sub Type Single Family Freestanding
Listing Status Sold
Purchase Type For Sale
Square Footage 16,386 sqft
Price per Sqft $136
Subdivision Colts Neck
MLS Listing ID 219021854
Sold Date 12/31/20
Style 2 Story
Bedrooms 6
Full Baths 8
HOA Y/N Yes
Originating Board Columbus and Central Ohio Regional MLS
Year Built 2001
Annual Tax Amount $79,812
Lot Size 4.030 Acres
Lot Dimensions 4.03
Property Description
Don't miss this opportunity, recently reduced in price with unique amenities, ideal for a safe, pandemic retreat. 6 beds, 8 full & 3 half baths, 20,000 sq ft of living space on 4+ acres. Grand, 2-story great room w/ a fireplace & doors leading to the private backyard oasis. Living room w/ fireplace, formal dining room & den w/ built-ins. Gourmet kitchen w/marble countertops, professional grade appliances, , breakfast bar, eating area & walk-in pantry. 2 owner suites each w/ en suite baths, walk-in closets & lake views. Carriage suite w/ kitchen & bath. Entertainer's lower level w/ a movie theater, wine cellar, playroom, fitness center, basketball court, rec room, bar & more! Bonus amenities include elevator, bonus room & 6-car garage!
Location
State OH
County Franklin
Community Colts Neck
Area 4.03
Direction From Reynoldsburg-New Albany Road, Left on Havens Road, Left on Colts Neck Road, Left on Swisher Creek Drive, Left on Wills Run Lane
Rooms
Basement Full
Dining Room Yes
Interior
Interior Features Dishwasher, Electric Dryer Hookup, Gas Range, Microwave, Refrigerator, Security System
Cooling Central
Fireplaces Type Four or More
Equipment Yes
Fireplace Yes
Exterior
Exterior Feature Balcony, Irrigation System, Patio, Well
Parking Features Attached Garage, Detached Garage, Heated
Garage Spaces 6.0
Garage Description 6.0
Total Parking Spaces 6
Garage Yes
Building
Lot Description Cul-de-Sac, Pond, Wooded
Architectural Style 2 Story
Schools
High Schools Gahanna Jefferson Csd 2506 Fra Co.
Others
Tax ID 170-002407-00
Acceptable Financing Conventional
Listing Terms Conventional
Read Less



