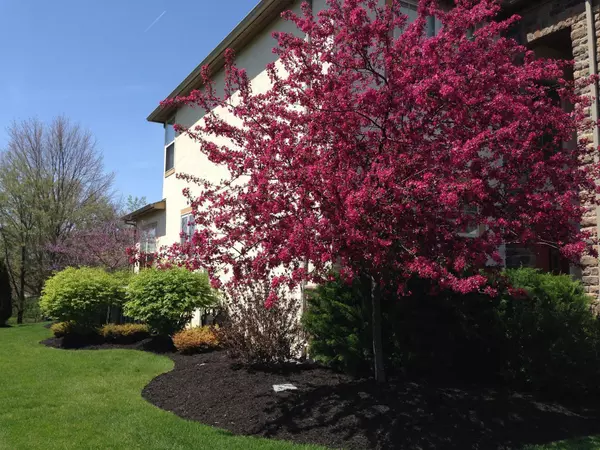For more information regarding the value of a property, please contact us for a free consultation.
6480 Keel Court Lewis Center, OH 43035
Want to know what your home might be worth? Contact us for a FREE valuation!

Our team is ready to help you sell your home for the highest possible price ASAP
Key Details
Sold Price $427,000
Property Type Single Family Home
Sub Type Single Family Freestanding
Listing Status Sold
Purchase Type For Sale
Square Footage 3,117 sqft
Price per Sqft $136
Subdivision Lake Shore
MLS Listing ID 215011382
Sold Date 08/25/15
Style Split - 5 Level\+
Bedrooms 4
Full Baths 3
HOA Y/N Yes
Originating Board Columbus and Central Ohio Regional MLS
Year Built 2007
Annual Tax Amount $9,048
Lot Size 0.530 Acres
Lot Dimensions 0.53
Property Description
Over $10,000 REDUCTION! Home is priced well under value, don't miss out! East facing, gorgeous custom Silvestri home on over half acre cul-de-sac lot. This property features 4 bedrooms, 3 full and 2 half baths within five finished levels. Lowest level is a media room with full bath; could also be an in-law suite! Multi purpose! The family room features a granite wet bar with both a mini and wine refrigerator. Whole home speaker system, security system, third bedroom upstairs offers built-ins and could be used as an office. Beautiful cream trim and crown throughout, the detailing is impeccable! Space abounds for everyone in this home, storage galore, including the garage!
Location
State OH
County Delaware
Community Lake Shore
Area 0.53
Direction Old State Rd, Rt on Alum Crossing, Left on Keel Ct.
Rooms
Basement Full
Dining Room Yes
Interior
Interior Features Dishwasher, Garden/Soak Tub, Microwave, Refrigerator, Security System
Heating Forced Air
Cooling Central
Fireplaces Type One, Gas Log
Equipment Yes
Fireplace Yes
Exterior
Exterior Feature Irrigation System, Patio
Parking Features Attached Garage, Detached Garage, Opener
Garage Spaces 3.0
Garage Description 3.0
Total Parking Spaces 3
Garage Yes
Building
Lot Description Cul-de-Sac, Sloped Lot
Architectural Style Split - 5 Level\+
Schools
High Schools Olentangy Lsd 2104 Del Co.
Others
Tax ID 318-132-11-026-000
Acceptable Financing VA, FHA, Conventional
Listing Terms VA, FHA, Conventional
Read Less



