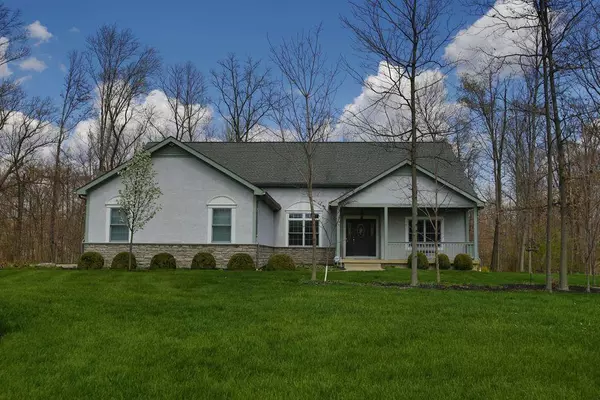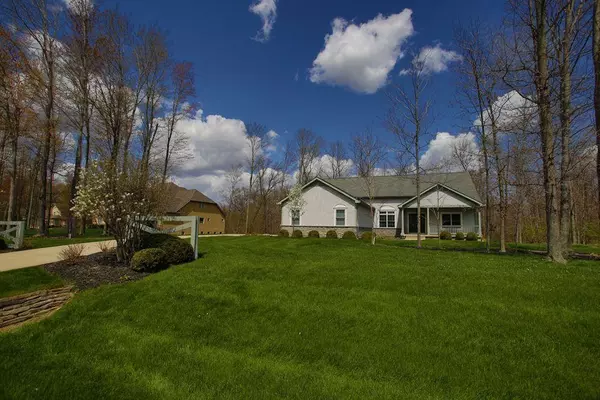For more information regarding the value of a property, please contact us for a free consultation.
5805 Streamside Drive Galena, OH 43021
Want to know what your home might be worth? Contact us for a FREE valuation!

Our team is ready to help you sell your home for the highest possible price ASAP
Key Details
Sold Price $425,000
Property Type Single Family Home
Sub Type Single Family Freestanding
Listing Status Sold
Purchase Type For Sale
Square Footage 2,639 sqft
Price per Sqft $161
Subdivision Summerwood
MLS Listing ID 215013050
Sold Date 07/17/15
Style 1 Story
Bedrooms 5
Full Baths 3
HOA Fees $33
HOA Y/N Yes
Originating Board Columbus and Central Ohio Regional MLS
Year Built 2001
Annual Tax Amount $8,356
Lot Size 1.010 Acres
Lot Dimensions 1.01
Property Description
Beautifully set custom built home on 1 acre ravine lot with loads of extras. Amish made cabinetry throughout. Kitchen boasts of granite counter tops, stainless steel appliances, triple sink, wonderful views of maple treed ravine. Split bedroom design offering private ''in-suite'' baths for each bedroom on main level. Finished lower level offers huge family room, 2 bedrooms with closets and egress windows, and 1/2 bath. 2 x 6 exterior walls with R19 insulation. R17 insulation installed in interior walls for sound deadening. 3 car garage, 3rd bay is 31' x 14' for boat or RV parking. Garage floor & driveway are re-bar enforced. Geo-thermal heat, whole house instant hot water, 3' doors throughout. Too many upgrades to list. Call today.
Location
State OH
County Delaware
Community Summerwood
Area 1.01
Direction 3 B's & K Road to Streamside Drive.
Rooms
Basement Crawl, Partial
Dining Room Yes
Interior
Interior Features Central Vac, Dishwasher, Electric Range, Microwave, Refrigerator
Heating Electric, Geothermal
Cooling Central
Fireplaces Type One
Equipment Yes
Fireplace Yes
Exterior
Exterior Feature Patio
Parking Features Attached Garage, Opener, Side Load
Garage Spaces 3.0
Garage Description 3.0
Total Parking Spaces 3
Garage Yes
Building
Lot Description Ravine Lot, Wooded
Architectural Style 1 Story
Schools
High Schools Olentangy Lsd 2104 Del Co.
Others
Tax ID 418-440-02-051-000
Read Less



