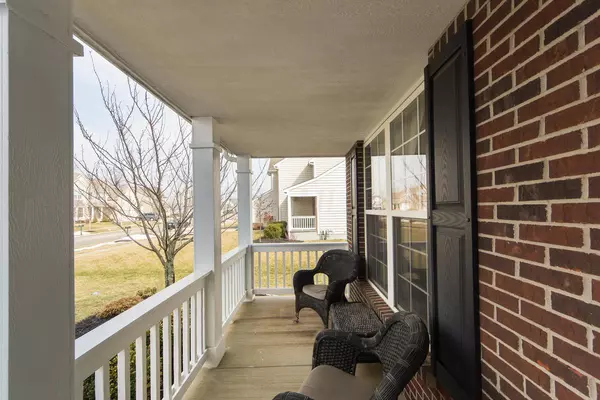For more information regarding the value of a property, please contact us for a free consultation.
6793 Kellogg Drive Powell, OH 43065
Want to know what your home might be worth? Contact us for a FREE valuation!

Our team is ready to help you sell your home for the highest possible price ASAP
Key Details
Sold Price $335,000
Property Type Single Family Home
Sub Type Single Family Freestanding
Listing Status Sold
Purchase Type For Sale
Square Footage 2,738 sqft
Price per Sqft $122
Subdivision Scioto Reserve
MLS Listing ID 215006725
Sold Date 06/26/15
Style Split - 5 Level\+
Bedrooms 3
Full Baths 2
HOA Y/N Yes
Originating Board Columbus and Central Ohio Regional MLS
Year Built 2004
Annual Tax Amount $6,473
Lot Size 9,147 Sqft
Lot Dimensions 0.21
Property Description
Welcome to this beautiful 5-Level Split in Olentangy Schools. 2-story foyer leads to a bright & airy great room w/ skylights & custom marble fireplace w/ wood mantle. Upgraded eat-in kitchen features granite counters, cherry cabinets & ceramic tile flooring. Formal dining room with chair rail & crown molding, & private den with French doors are located off the foyer for maximum privacy. Huge master suite is truly an oasis, located on its own level & featuring a vaulted ceiling & 2nd fireplace! The lovely master bath boasts cherry cabinetry, double cultured marble vanity, soaking tub, shower & large walk-in closet. 6-panel solid doors are found throughout the home. Entertain guests in the spacious backyard featuring a firepit, large stamped cement patio and curtained pergola!
Location
State OH
County Delaware
Community Scioto Reserve
Area 0.21
Direction Home Rd. to Scioto Chase. Right on Scioto Parkway, left on Kellogg.
Rooms
Basement Partial
Dining Room No
Interior
Interior Features Dishwasher, Gas Range, Microwave, Refrigerator
Heating Forced Air
Cooling Central
Fireplaces Type Two, Gas Log
Equipment Yes
Fireplace Yes
Exterior
Exterior Feature Patio, Storage Shed
Parking Features Attached Garage, Opener
Garage Spaces 2.0
Garage Description 2.0
Total Parking Spaces 2
Garage Yes
Building
Lot Description Wooded
Architectural Style Split - 5 Level\+
Schools
High Schools Olentangy Lsd 2104 Del Co.
Others
Tax ID 319-220-18-003-000
Acceptable Financing VA, FHA, Conventional
Listing Terms VA, FHA, Conventional
Read Less



