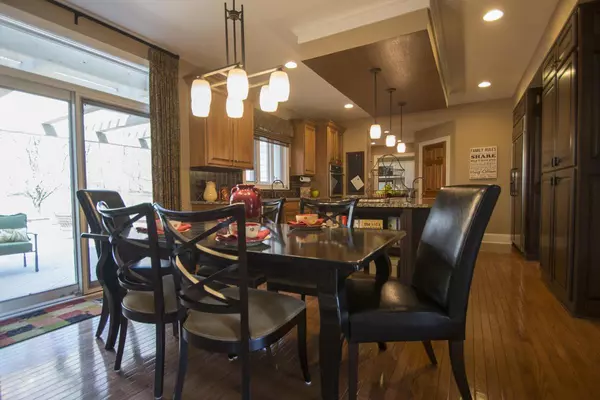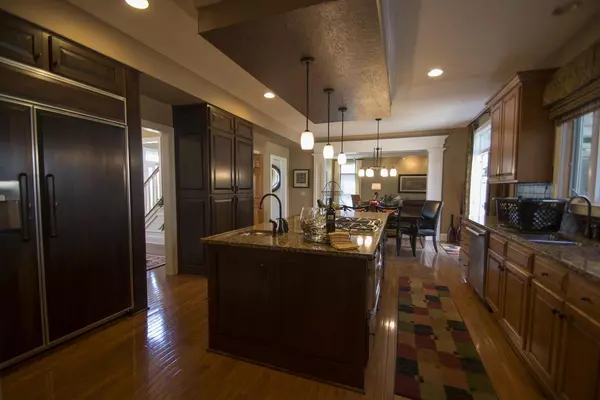For more information regarding the value of a property, please contact us for a free consultation.
2585 Kemperwood Drive Blacklick, OH 43004
Want to know what your home might be worth? Contact us for a FREE valuation!

Our team is ready to help you sell your home for the highest possible price ASAP
Key Details
Sold Price $490,000
Property Type Single Family Home
Sub Type Single Family Freestanding
Listing Status Sold
Purchase Type For Sale
Square Footage 3,123 sqft
Price per Sqft $156
Subdivision Kitsmiller Crossing
MLS Listing ID 215012672
Sold Date 06/19/15
Style 2 Story
Bedrooms 4
Full Baths 4
HOA Fees $41
HOA Y/N Yes
Originating Board Columbus and Central Ohio Regional MLS
Year Built 1999
Annual Tax Amount $9,076
Lot Size 0.370 Acres
Lot Dimensions 0.37
Property Description
Meticulously maintained one owner home in Kitsmiller Crossing.A rare opportunity to own this 4 bdrm,4.5 bath home that backs up to the park.Gourmet kitchen includes custom cabinets,ss appliances,granite counters,dual convection ovens,5 burner gas cook top, drawer microwave and prep sink.Great room and kitchen have 4' bumpout. Interior features extensive woodworking, crown molding,wainscoat,built-ins and transoms over windows for extra natural light.Finished lower level features exercise room,game room,wet bar w/microwave and refrigerator.Rear yard overlooks park and features Trex deck with trellis,paver patio,firepit and extensive landscaping with irrigation system.Other updates include new HVAC, new sump,tankless water heater,landscape lighting,humidifier & organized closets throughout.
Location
State OH
County Franklin
Community Kitsmiller Crossing
Area 0.37
Direction Haves Road to Keltonhurst to Kemperwood.
Rooms
Basement Full
Dining Room Yes
Interior
Interior Features Central Vac, Dishwasher, Garden/Soak Tub, Gas Range, Humidifier, Microwave, Refrigerator, Security System
Cooling Central
Fireplaces Type One, Gas Log
Equipment Yes
Fireplace Yes
Exterior
Exterior Feature Deck, Irrigation System, Patio
Parking Features Attached Garage, Opener
Garage Spaces 3.0
Garage Description 3.0
Total Parking Spaces 3
Garage Yes
Building
Architectural Style 2 Story
Schools
High Schools Gahanna Jefferson Csd 2506 Fra Co.
Others
Tax ID 170-002739
Read Less



