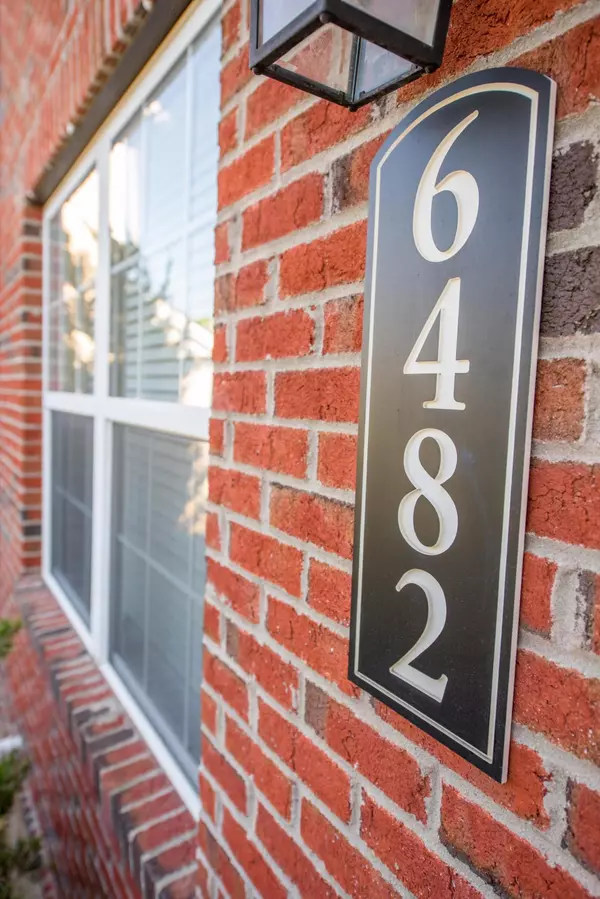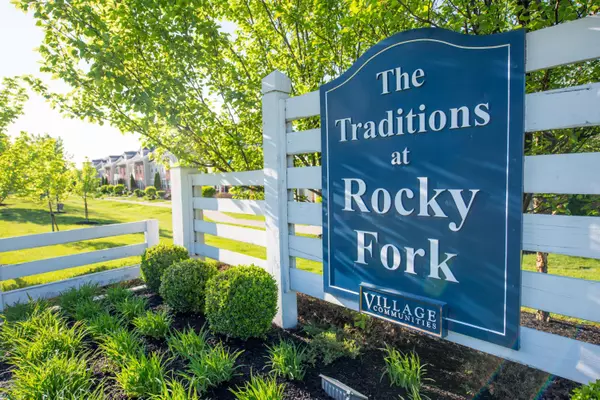For more information regarding the value of a property, please contact us for a free consultation.
6482 WALNUT FORK Drive Westerville, OH 43081
Want to know what your home might be worth? Contact us for a FREE valuation!

Our team is ready to help you sell your home for the highest possible price ASAP
Key Details
Sold Price $169,900
Property Type Condo
Sub Type Condo Shared Wall
Listing Status Sold
Purchase Type For Sale
Square Footage 1,446 sqft
Price per Sqft $117
Subdivision The Traditions At Rocky Fork
MLS Listing ID 215016036
Sold Date 06/24/15
Style 2 Story
Bedrooms 3
Full Baths 2
HOA Fees $160
HOA Y/N Yes
Originating Board Columbus and Central Ohio Regional MLS
Year Built 2007
Annual Tax Amount $3,099
Property Description
Gorgeous 3 bedroom condo has 2 full and 2 half baths! Located in the Traditions of Rocky Fork complex--property is absolutely turn key! Lots of upgrades and updates throughout--sellers have meticulously cared for this property. Finished lower level has added 500 square feet of flexible living space. Lots of storage options, new carpet in 2014, whole house humidifier added since 2011, as well as insulated garage doors. Complex has a pool, fitness facility and clubhouse for residents' use. Reasonable monthly condo fee too. Close to Easton!
Location
State OH
County Franklin
Community The Traditions At Rocky Fork
Direction From OH-3/Westerville Road, turn left onto Dempsey; left onto S. Sunbury Road; take 3rd right onto Central College Road; turn right onto High Rock Dr., take 2nd left onto Walnut Fork Drive--property will be on the left
Rooms
Basement Full
Dining Room Yes
Interior
Interior Features Dishwasher, Electric Range, Garden/Soak Tub, Humidifier, Microwave, Refrigerator, Security System
Cooling Central
Fireplaces Type One, Gas Log
Equipment Yes
Fireplace Yes
Exterior
Exterior Feature Deck
Parking Features Attached Garage, Opener
Garage Spaces 2.0
Garage Description 2.0
Total Parking Spaces 2
Garage Yes
Building
Architectural Style 2 Story
Schools
High Schools Columbus Csd 2503 Fra Co.
Others
Tax ID 010-286350
Acceptable Financing Conventional
Listing Terms Conventional
Read Less



