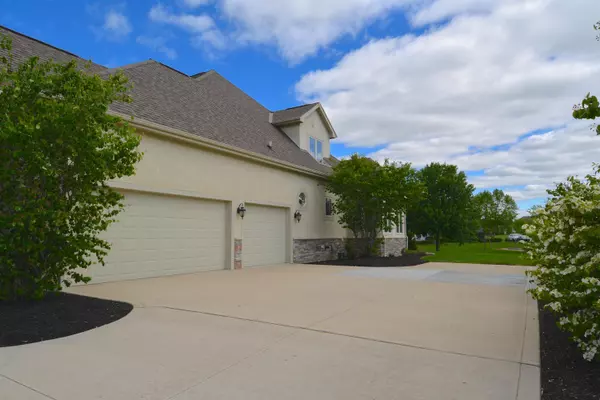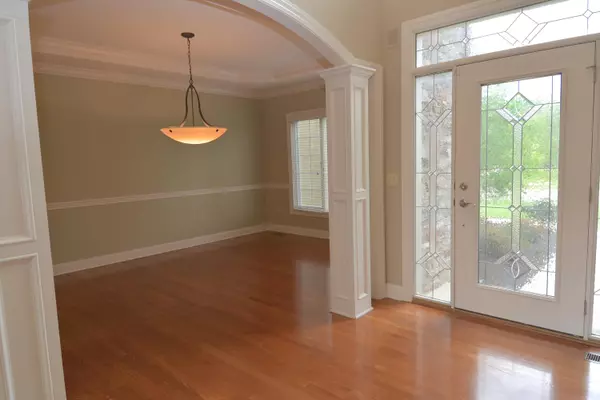For more information regarding the value of a property, please contact us for a free consultation.
5536 Berwanger Drive Powell, OH 43065
Want to know what your home might be worth? Contact us for a FREE valuation!

Our team is ready to help you sell your home for the highest possible price ASAP
Key Details
Sold Price $600,000
Property Type Single Family Home
Sub Type Single Family Freestanding
Listing Status Sold
Purchase Type For Sale
Square Footage 3,581 sqft
Price per Sqft $167
Subdivision Wedgewood Park
MLS Listing ID 215016317
Sold Date 06/19/15
Style 2 Story
Bedrooms 4
Full Baths 3
HOA Y/N Yes
Originating Board Columbus and Central Ohio Regional MLS
Year Built 2005
Annual Tax Amount $13,513
Lot Size 0.770 Acres
Lot Dimensions 0.77
Property Description
Lovely Home in Wedgwood Park on 3/4 Acre w/Over 4,700 sq.ft! Elegant Formal Dining Room w/Archway Entry, Tray Ceiling and Hardwood Flrs! Private Study w/Vaulted Ceiling, Huge Window w/Transom, Custom Built-in Desk and Bookshelves! Incredible 2 Story Great Room w/Custom Built Cabinetry, Wall of Windows, Gas FP! Amazing Gourmet Eat-in Kit w/Granite, SS, Ample Counter Space and Attached Sunroom w/Tile Floors and Walls of Windows! True Relaxation in This 1st Flr Master Suite Super High Tray Ceiling and Beautiful Bath w/Dbl Vanities, 2 WIC's, Whirlpool Tub! 3 Nicely Sized Bdrms Upstairs, Jack and Jill Bath, 4th Bdr w/Private Bath. Super Sized Finished Lower Level! Enjoy Outdoor Entertaining on Your Paver Patio Overlooking Mature Trees and Green Space! Near the River and Walking Paths!
Location
State OH
County Delaware
Community Wedgewood Park
Area 0.77
Direction North on Riverside Dr.. Past Powell Rd (750). Right on Creighton Dr. Right on Berwanger Dr.. House is on the left side.
Rooms
Basement Full
Dining Room Yes
Interior
Interior Features Whirlpool/Tub, Dishwasher, Gas Range, Microwave, Refrigerator, Security System
Heating Forced Air
Cooling Central
Fireplaces Type One, Gas Log
Equipment Yes
Fireplace Yes
Exterior
Exterior Feature Patio
Parking Features Attached Garage, Opener, Side Load
Garage Spaces 3.0
Garage Description 3.0
Total Parking Spaces 3
Garage Yes
Building
Architectural Style 2 Story
Schools
High Schools Olentangy Lsd 2104 Del Co.
Others
Tax ID 319-326-03-007-000
Read Less



