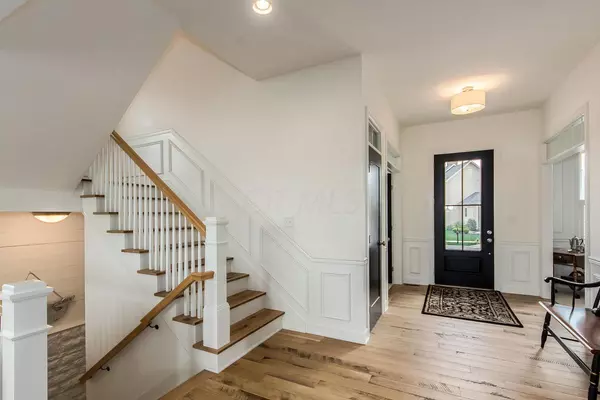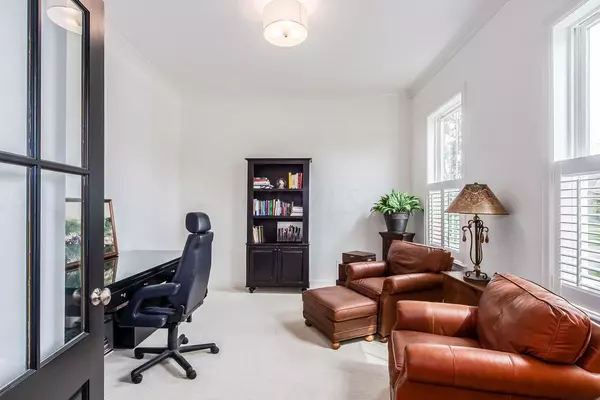For more information regarding the value of a property, please contact us for a free consultation.
10420 Pagoda Way Plain City, OH 43064
Want to know what your home might be worth? Contact us for a FREE valuation!

Our team is ready to help you sell your home for the highest possible price ASAP
Key Details
Sold Price $639,000
Property Type Single Family Home
Sub Type Single Family Freestanding
Listing Status Sold
Purchase Type For Sale
Square Footage 3,592 sqft
Price per Sqft $177
Subdivision Jerome Village
MLS Listing ID 215015421
Sold Date 06/15/15
Style 2 Story
Bedrooms 5
Full Baths 4
HOA Y/N Yes
Originating Board Columbus and Central Ohio Regional MLS
Year Built 2013
Annual Tax Amount $12,175
Lot Size 0.380 Acres
Lot Dimensions 0.38
Property Description
Better than new! 2013 parade of homes multiple award winner is available! Absolutely loaded with upgrades including reclaimed wood floors throughout, sliding barn doors, marble counters throughout the entire house, and stunning woodwork. Exposed brick in the kitchen, sun room and stairway. Galvanized steel gutters. Recently finished lower level with an industrial edge-exposed ceilings and stained concrete floor. Landscaping was completely redone blooming from spring through fall. Light and bright in every room Three car side load garage. Down the street from 100 acre metro park with miles of trails. All schools are within 2 miles-Glacier Ridge elementary, Grizzell middle, and Jerome high school! Clubhouse and pool opening soon!
Location
State OH
County Union
Community Jerome Village
Area 0.38
Direction Brock to Cranberry to pagoda. Home is at the T.
Rooms
Basement Full
Dining Room Yes
Interior
Interior Features Dishwasher, Garden/Soak Tub, Gas Range, Microwave, Refrigerator
Cooling Central
Fireplaces Type One, Gas Log
Equipment Yes
Fireplace Yes
Exterior
Exterior Feature Irrigation System, Patio
Parking Features Attached Garage, Opener, Side Load
Garage Spaces 3.0
Garage Description 3.0
Total Parking Spaces 3
Garage Yes
Building
Architectural Style 2 Story
Schools
High Schools Dublin Csd 2513 Fra Co.
Others
Tax ID 17-0012033-0540
Acceptable Financing Conventional
Listing Terms Conventional
Read Less



