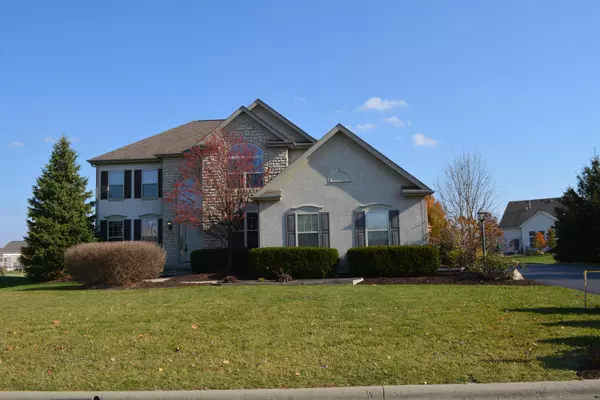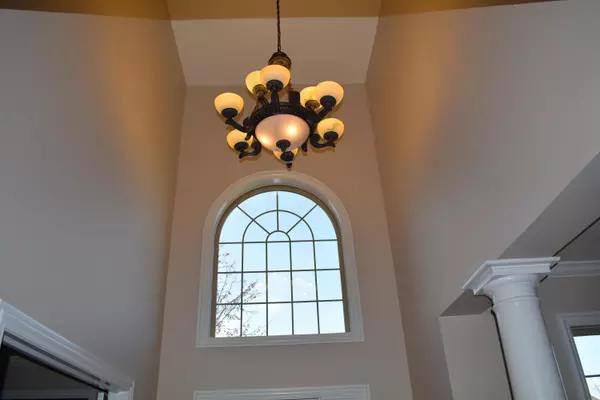For more information regarding the value of a property, please contact us for a free consultation.
5287 Sandy Drive Lewis Center, OH 43035
Want to know what your home might be worth? Contact us for a FREE valuation!

Our team is ready to help you sell your home for the highest possible price ASAP
Key Details
Sold Price $415,000
Property Type Single Family Home
Sub Type Single Family Freestanding
Listing Status Sold
Purchase Type For Sale
Square Footage 3,603 sqft
Price per Sqft $115
Subdivision Bryn Mawr
MLS Listing ID 214045991
Sold Date 06/02/15
Style Split - 5 Level\+
Bedrooms 4
Full Baths 3
HOA Fees $27
HOA Y/N Yes
Originating Board Columbus and Central Ohio Regional MLS
Year Built 2002
Annual Tax Amount $9,973
Lot Size 0.490 Acres
Lot Dimensions 0.49
Property Description
Showcase Homes 5 level Split with upgrades! The two story entry boasts hardwood flooring and is open to the dining room and den. The dining rm features accent columns with hardwood flooring. The great rm offers a beautiful neutral brick fireplace with custom wood surround. The wall of windows in great room offering views of the amazing multi level patio with park like setting. The kitchen features an island and lots of counter space for large gatherings. The patio has multi levels of entertaining ... you could hold a large party, family barbecue, you name it. There is a built in gas grill with a food prepping station. Another level features a beautiful pergola and built in fire pit for those beautiful Fall evenings roasting marshmallows for smores! MORE DETAILS IN AGENT to AGENT
Location
State OH
County Delaware
Community Bryn Mawr
Area 0.49
Direction Take old state road north to prairie drive turn left on prairie and right on sandy.
Rooms
Basement Full
Dining Room Yes
Interior
Interior Features Dishwasher, Gas Range, Microwave, Refrigerator, Security System
Heating Forced Air
Cooling Central
Fireplaces Type One, Gas Log
Equipment Yes
Fireplace Yes
Exterior
Exterior Feature Hot Tub, Patio
Parking Features Attached Garage, Opener
Garage Spaces 3.0
Garage Description 3.0
Total Parking Spaces 3
Garage Yes
Building
Architectural Style Split - 5 Level\+
Schools
High Schools Olentangy Lsd 2104 Del Co.
Others
Tax ID 318-210-06-018-000
Acceptable Financing Conventional
Listing Terms Conventional
Read Less



