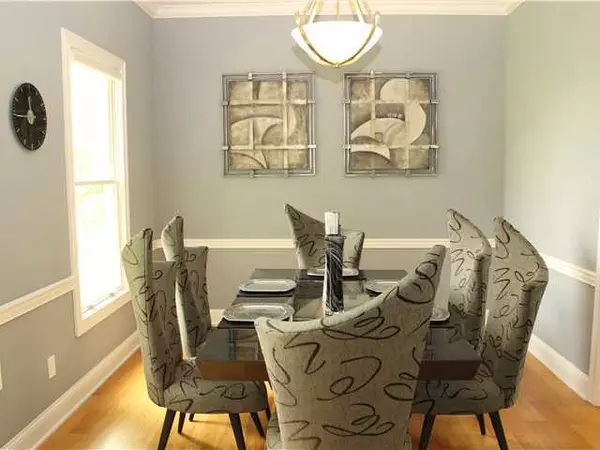For more information regarding the value of a property, please contact us for a free consultation.
8389 Piper Road Ashley, OH 43003
Want to know what your home might be worth? Contact us for a FREE valuation!

Our team is ready to help you sell your home for the highest possible price ASAP
Key Details
Sold Price $570,000
Property Type Single Family Home
Sub Type Single Family Freestanding
Listing Status Sold
Purchase Type For Sale
Square Footage 6,939 sqft
Price per Sqft $82
MLS Listing ID 213025392
Sold Date 05/29/15
Style 2 Story
Bedrooms 4
Full Baths 4
Originating Board Columbus and Central Ohio Regional MLS
Year Built 2003
Annual Tax Amount $7,043
Lot Size 15.000 Acres
Lot Dimensions 15.0
Property Description
Unbelievable Setting that features +/-15.0 acre lot that is tree lined & 4 acres is fenced in-Immaculate home w/open entry way-Gourmet Kitchen w/stainless steel, Architect Series Refrigerator, Microwave and Wall Oven, Wolf Oven, Electric Cooktop & Carerra Marble countertops-Great Room w/hardwood natural oak floors & stone fireplace-10 ft ceilings on 1st Floor-1st Floor Master Suite w/fireplace-1st Floor Den-All upper level Bedrooms have their own private Bath-Loft Area-All closets upstairs are Walk-Ins-Finished Lower Level w/storage area-Pella Windows-All doors are solid oak, six panel doors-Geo-thermal Heat & Propane-Additional Building w/office, Kitchenette, Bath & Laundry Area (64 x 52 Building)-PRICED WELL BELOW BANK APPRAISAL-Owner is open to creative financing to a qualified buyer.
Location
State OH
County Delaware
Area 15.0
Direction North on 23 to North on 42. Turn Right on Shoemaker. Turn Left on Piper Rd.
Rooms
Basement Full
Dining Room Yes
Interior
Interior Features Dishwasher, Electric Range, Microwave, Refrigerator
Heating Geothermal, Propane
Cooling Central
Fireplaces Type Two
Equipment Yes
Fireplace Yes
Exterior
Exterior Feature Additional Building, Fenced Yard, Screen Porch, Waste Tr/Sys
Parking Features Attached Garage, Opener
Garage Spaces 3.0
Garage Description 3.0
Total Parking Spaces 3
Garage Yes
Building
Lot Description Wooded
Architectural Style 2 Story
Schools
High Schools Buckeye Valley Lsd 2102 Del Co.
Others
Tax ID 61840001054000
Acceptable Financing Conventional
Listing Terms Conventional
Read Less



