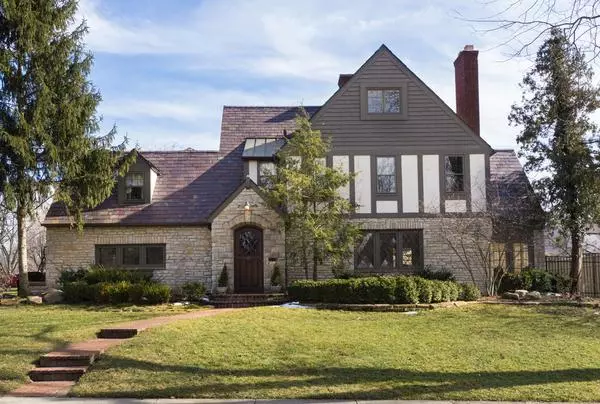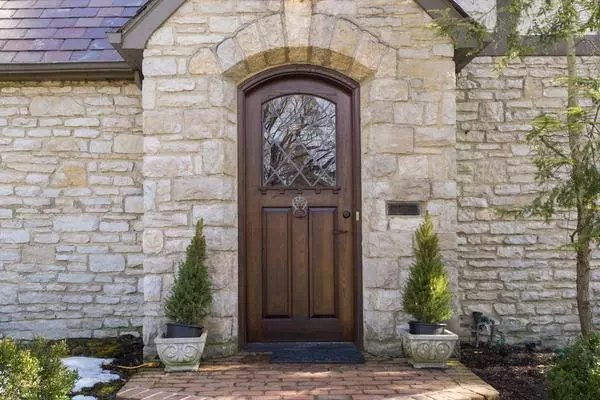For more information regarding the value of a property, please contact us for a free consultation.
2201 S Parkway Drive Upper Arlington, OH 43221
Want to know what your home might be worth? Contact us for a FREE valuation!

Our team is ready to help you sell your home for the highest possible price ASAP
Key Details
Sold Price $1,125,000
Property Type Single Family Home
Sub Type Single Family Freestanding
Listing Status Sold
Purchase Type For Sale
Square Footage 4,073 sqft
Price per Sqft $276
Subdivision South Of Lane
MLS Listing ID 215007056
Sold Date 05/15/15
Style 3 Story
Bedrooms 5
Full Baths 4
Originating Board Columbus and Central Ohio Regional MLS
Year Built 1929
Annual Tax Amount $16,204
Lot Size 10,890 Sqft
Lot Dimensions 0.25
Property Description
Location! Located South of Lane on ''the street between the parks,” this circa 1920's 3-story has been extensively remodeled, combining the charm of yesteryear & the comforts and conveniences of today. The elegant foyer introduces a graciously appointed living rm which opens to the formal dining rm. You will admire the stunning, new cabinet-lined kitchen, w/ black granite countertops, top of the line appliances & hdwd floors, which opens to the large step-down family rm. At the end of the day, the owner's suite w/ fireplace, spacious walk in closet lined w/ built-ins & new spa-like bath is a welcome retreat. You will love the convenience of a 2nd flr laundry rm! The ample size guest bedrms each have a unique feature including an adjoining study, fireplace or the coziness of the 3rd flr.
Location
State OH
County Franklin
Community South Of Lane
Area 0.25
Direction SOUTH OF LANE AVENUE, BETWEEN TREMONT ROAD AND COVENTRY ROAD
Rooms
Basement Partial
Dining Room Yes
Interior
Interior Features Dishwasher, Garden/Soak Tub, Gas Range, Microwave, Refrigerator, Security System
Heating Forced Air
Cooling Central
Fireplaces Type Four or More
Equipment Yes
Fireplace Yes
Exterior
Exterior Feature Fenced Yard, Invisible Fence, Patio, Screen Porch
Parking Features Attached Garage, Opener
Garage Spaces 2.0
Garage Description 2.0
Total Parking Spaces 2
Garage Yes
Building
Architectural Style 3 Story
Schools
High Schools Upper Arlington Csd 2512 Fra Co.
Others
Tax ID 070-000957
Read Less



