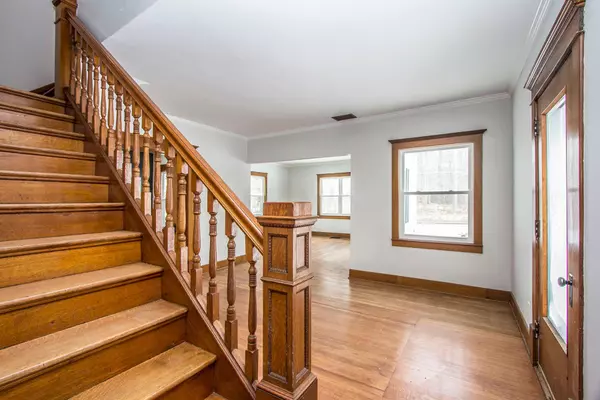For more information regarding the value of a property, please contact us for a free consultation.
19834 Arrington Road Utica, OH 43080
Want to know what your home might be worth? Contact us for a FREE valuation!

Our team is ready to help you sell your home for the highest possible price ASAP
Key Details
Sold Price $293,500
Property Type Single Family Home
Sub Type Single Family Freestanding
Listing Status Sold
Purchase Type For Sale
Square Footage 3,026 sqft
Price per Sqft $96
Subdivision Rural - Equestrian Property
MLS Listing ID 215004363
Sold Date 04/09/15
Style 2 Story
Bedrooms 3
Full Baths 2
Originating Board Columbus and Central Ohio Regional MLS
Year Built 1915
Annual Tax Amount $1,787
Lot Size 7.370 Acres
Lot Dimensions 7.37
Property Description
BRING HORSES! ABSOLUTELY GORGEOUS REMODELED TURN OF THE CENTURY FARM W/ OVER 3,000 SF NESTLED ONTO A VERY SCENIC 7.37 ACRES WITH 1+ ACRE STOCKED POND, BOAT DOCK, 2 FENCED PASTURES & 3 BARNS! 7 STALL HORSE BARN WITH TACK ROOM, DUTCH DOORS & HAY LOFT. BARN OFFICE (POSSIBLE IN-LAW SUITE, TRAINER'S APARTMENT OR PARTY ROOM) BOASTS CATHEDRAL CEILINGS AND WOOD FLOORS. STATE OF THE ART REMODELED KITCHEN WITH CERAMIC FLOORS, MARBLE COUNTERS & HUGE ISLAND. FORMAL DINING ROOM PLUS SUNLIT DINETTE THAT WALKS OUT TO REAR DECK. 1ST FLOOR LAUNDRY/MUDROOM WALKS OUT TO A 4 CAR TANDEM GARAGE. A MUST SEE MASTER SUITE WITH HARDWOOD FLOORS, WALK-IN CLOSET & REMODELED SHOWER BATH. TOO MUCH TO DESCRIBE...MUST SEE!
Location
State OH
County Knox
Community Rural - Equestrian Property
Area 7.37
Direction OH-62 TO ARRINGTON RD. TURN LEFT TO STAY ON ARRINGTON RD
Rooms
Basement Partial
Dining Room Yes
Interior
Interior Features Dishwasher, Microwave
Heating Forced Air, Propane
Cooling Central
Equipment Yes
Exterior
Exterior Feature Additional Building, Boat Dock, Deck, Fenced Yard, Storage Shed, Waste Tr/Sys, Well
Parking Features Attached Garage, Detached Garage, Tandem, Farm Bldg
Garage Spaces 4.0
Garage Description 4.0
Total Parking Spaces 4
Garage Yes
Building
Lot Description Fenced Pasture, Pond, Sloped Lot, Water View, Wooded
Architectural Style 2 Story
Schools
High Schools North Fork Lsd 4508 Lic Co.
Others
Tax ID 51-00336.002
Acceptable Financing Conventional
Listing Terms Conventional
Read Less



