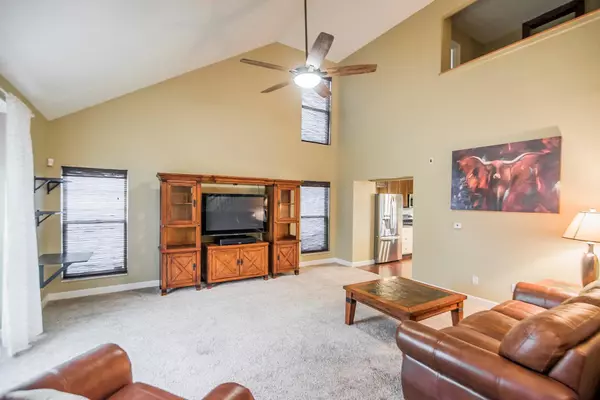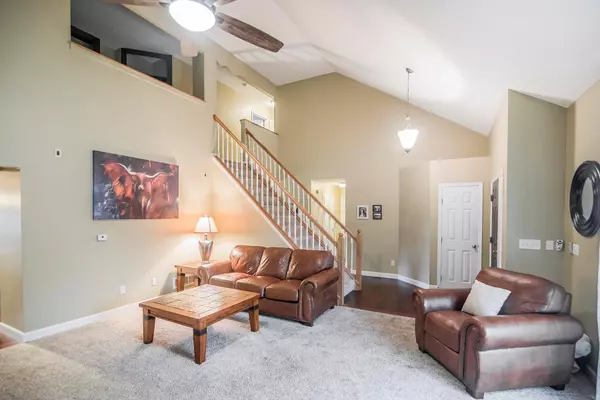For more information regarding the value of a property, please contact us for a free consultation.
4646 Seven Lakes Place Powell, OH 43065
Want to know what your home might be worth? Contact us for a FREE valuation!

Our team is ready to help you sell your home for the highest possible price ASAP
Key Details
Sold Price $350,000
Property Type Single Family Home
Sub Type Single Family Freestanding
Listing Status Sold
Purchase Type For Sale
Square Footage 2,344 sqft
Price per Sqft $149
Subdivision Scioto Reserve
MLS Listing ID 214043451
Sold Date 03/30/15
Style 2 Story
Bedrooms 5
Full Baths 3
HOA Fees $25
HOA Y/N Yes
Originating Board Columbus and Central Ohio Regional MLS
Year Built 2000
Annual Tax Amount $5,976
Lot Size 9,147 Sqft
Lot Dimensions 0.21
Property Description
Location! Location! Location! Stunning Home On Massive Lot W/ Walk Out Lower Level. Beautiful Open Floor Plan, Vaulted Great Room, Tons Of Windows & Natural Light! Chef's Kitchen W/ Massive Island & Dining Space, Professional Appliances, Granite, Custom Finishings & Fixtures Throughout Opening Onto Massive Deck That Also Covers Lower Level Patio W/ Views Of Pond. Home Further Boasts Large First Floor Owner W/ Beautifully Updated Owner Suite & En-Suite. Three Large Ancillary Bedrooms Up & Loft/Study Area. Walk Out Lower Level Is Completely Renovated W/ Full Bar/Eating Space, Bedroom, Full Bath & Rec Room All Pristinely Updated & Opening to Lower Level Paver Patio & Layered Beds Of Perennials! Warm & Friendly neighborhood! Nationally Recognized School System!
Location
State OH
County Delaware
Community Scioto Reserve
Area 0.21
Direction Home Road To Scioto Chase Boulevard To Seven Lakes Place
Rooms
Basement Egress Window(s), Full, Walkout
Dining Room Yes
Interior
Interior Features Dishwasher, Gas Range, Microwave, Refrigerator, Security System
Heating Forced Air
Cooling Central
Equipment Yes
Exterior
Exterior Feature Balcony, Deck, Patio
Parking Features Attached Garage, Opener
Garage Spaces 2.0
Garage Description 2.0
Total Parking Spaces 2
Garage Yes
Building
Lot Description Pond, Water View
Architectural Style 2 Story
Schools
High Schools Olentangy Lsd 2104 Del Co.
Others
Tax ID 319-220-06-041-000
Acceptable Financing VA, FHA, Conventional
Listing Terms VA, FHA, Conventional
Read Less



