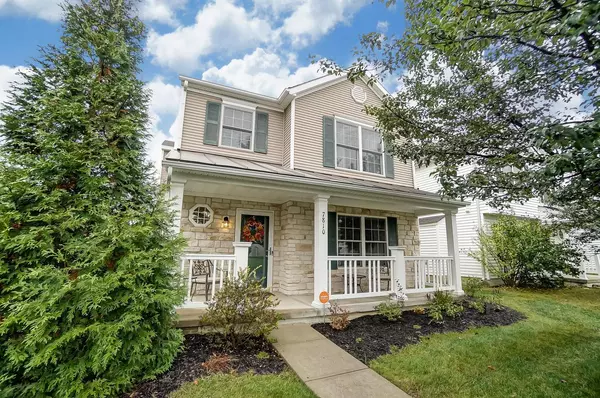For more information regarding the value of a property, please contact us for a free consultation.
7810 Candytuft Street #328 Blacklick, OH 43004
Want to know what your home might be worth? Contact us for a FREE valuation!

Our team is ready to help you sell your home for the highest possible price ASAP
Key Details
Sold Price $196,000
Property Type Condo
Sub Type Condo Freestanding
Listing Status Sold
Purchase Type For Sale
Square Footage 1,332 sqft
Price per Sqft $147
Subdivision Village At Jefferson Run West
MLS Listing ID 220037509
Sold Date 11/25/20
Style 2 Story
Bedrooms 3
Full Baths 2
HOA Fees $114
HOA Y/N Yes
Originating Board Columbus and Central Ohio Regional MLS
Year Built 2006
Annual Tax Amount $2,985
Lot Size 871 Sqft
Lot Dimensions 0.02
Property Description
BEAUTIFUL, Freestanding Condo w/ so much to offer! Wonderful 3 bedroom, 2.5 bath 2-Story w/ Engineered Flooring, Designer Carpet, White Trim & Cabinets, Decorator Counters, Stainless Steel Appliances, Gas Fireplace and 2'' Faux Wood Blinds. Updated Fixtures, Lighting & Fans! Great Open Layout for easy livability. Super Master Suite w/ Soaring Ceiling, Ample Bath and Spacious Walk-in Closet. Corner Location across from Reserve Space provides Incredible Privacy. Relax on your Full Front Porch w/ Classic Stone Front. Don't miss the Back Patio w/ Large Yard and Longer Driveway. Incredible Storage w/ 2-Car Garage. Includes Water Softener. Enjoy the Private Community Pool within walking distance. Convenient to shopping & dining in New Albany, Westerville, Easton and Polaris areas. A Must See!!!
Location
State OH
County Franklin
Community Village At Jefferson Run West
Area 0.02
Direction Waggoner Road to east on Jefferson Run to left on Yarrow Drive (past clubhouse) to left on Candytuft Street. Last home on right on corner.
Rooms
Dining Room No
Interior
Interior Features Dishwasher, Electric Range, Microwave, Refrigerator, Security System
Heating Forced Air
Cooling Central
Fireplaces Type One, Direct Vent, Gas Log
Equipment No
Fireplace Yes
Exterior
Exterior Feature Patio
Parking Features Attached Garage, Opener
Garage Spaces 2.0
Garage Description 2.0
Total Parking Spaces 2
Garage Yes
Building
Architectural Style 2 Story
Schools
High Schools Licking Heights Lsd 4505 Lic Co.
Others
Tax ID 171-001656
Acceptable Financing VA, FHA, Conventional
Listing Terms VA, FHA, Conventional
Read Less



