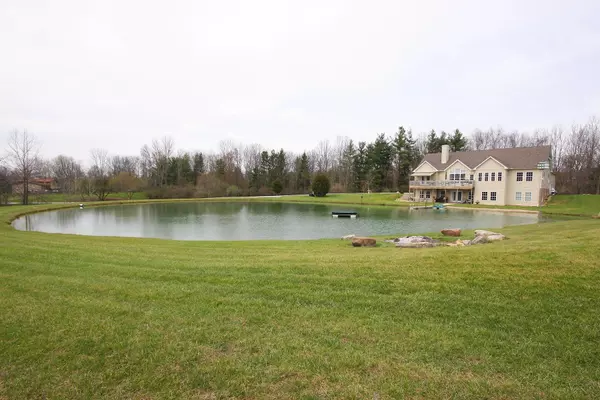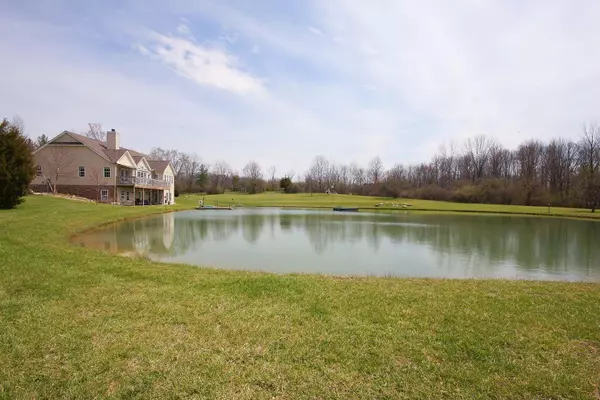For more information regarding the value of a property, please contact us for a free consultation.
1799 WARREN Road Ostrander, OH 43061
Want to know what your home might be worth? Contact us for a FREE valuation!

Our team is ready to help you sell your home for the highest possible price ASAP
Key Details
Sold Price $520,000
Property Type Single Family Home
Sub Type Single Family Freestanding
Listing Status Sold
Purchase Type For Sale
Square Footage 2,726 sqft
Price per Sqft $190
MLS Listing ID 214019948
Sold Date 02/27/15
Style Cape Cod/15 Story
Bedrooms 6
Full Baths 3
Originating Board Columbus and Central Ohio Regional MLS
Year Built 2006
Annual Tax Amount $4,936
Lot Size 6.220 Acres
Lot Dimensions 6.22
Property Description
Stunning home on over 6 acres offers rolling hills, private pond and wooded areas surrounding the property. Open entry with gleaming hardwood floors leads into spacious great room with vaulted ceilings and fireplace. Large kitchen opens to great room and offers 42” cabinets, glass tile backsplash and breakfast bar. Owner suite has private deck access, tray ceilings and private bath with soaking tub, and his-and-her vanities. Finished walkout lower level with wet bar, fireplace, and large entertaining area offers sidewalk to dock and pond. Ample natural light throughout the home with amazing views of the property. Superior Wall systems foundation. Whole house sound system. Trane clean effects whole house air filtration. Too many updates/upgrades to mention…come and see!
Location
State OH
County Delaware
Area 6.22
Direction St Rt 36/Marysville Rd to Warren Road.
Rooms
Basement Full, Walkout
Dining Room Yes
Interior
Interior Features Dishwasher, Electric Range, Garden/Soak Tub, Humidifier, Microwave, Refrigerator, Security System
Heating Electric, Geothermal
Cooling Central
Fireplaces Type Two, Gas Log, Log Woodburning
Equipment Yes
Fireplace Yes
Exterior
Exterior Feature Balcony, Boat Dock, Deck, Patio, Waste Tr/Sys
Parking Features Attached Garage, Opener, 2 Off Street
Garage Spaces 3.0
Garage Description 3.0
Total Parking Spaces 3
Garage Yes
Building
Lot Description Pond, Water View
Architectural Style Cape Cod/15 Story
Schools
High Schools Buckeye Valley Lsd 2102 Del Co.
Others
Tax ID 420-120-01-023-000
Read Less



