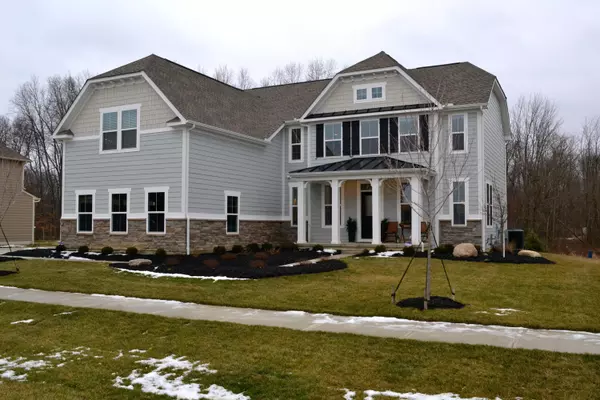For more information regarding the value of a property, please contact us for a free consultation.
5976 Mcclellon Drive Galena, OH 43021
Want to know what your home might be worth? Contact us for a FREE valuation!

Our team is ready to help you sell your home for the highest possible price ASAP
Key Details
Sold Price $448,000
Property Type Single Family Home
Sub Type Single Family Freestanding
Listing Status Sold
Purchase Type For Sale
Subdivision Estates At Sherman Lakes
MLS Listing ID 215001478
Sold Date 02/25/15
Style 2 Story
Bedrooms 5
Full Baths 2
HOA Y/N Yes
Originating Board Columbus and Central Ohio Regional MLS
Year Built 2014
Annual Tax Amount $1,933
Lot Size 0.400 Acres
Lot Dimensions 0.4
Property Description
Amazing new home! Sellers just moved in 6 months ago and are being transferred. They have already put in almost $16,000 in improvements ( Please see attached list) to make this home even more beautiful!
Some great features include Engineered hand-scraped hardwood floors, a Morning room and Gourmet island!
5 Bedroom home - or 4 Bedrooms with large bonus room (bonus room has a closet). Woods behind this great lot!
Basically all upgrades were done to this home including one that isn't offered anymore- the farm sink! Had to get custom cabinets along with this sink. All appliances are upgraded and the granite is the highest grade available with the builder.
Many other (builder) upgrades - see the attached list!!
Master has 2 WICs and beautiful bathroom! Full basement all in
Location
State OH
County Delaware
Community Estates At Sherman Lakes
Area 0.4
Direction 71 N then left on US-36E , Left on Africa Rd, then Right on McClellon
Rooms
Basement Full
Dining Room Yes
Interior
Interior Features Whirlpool/Tub, Dishwasher, Gas Range, Microwave, Refrigerator
Heating Forced Air
Cooling Central
Fireplaces Type One, Gas Log
Equipment Yes
Fireplace Yes
Exterior
Exterior Feature Irrigation System
Parking Features Attached Garage, Side Load
Garage Spaces 3.0
Garage Description 3.0
Total Parking Spaces 3
Garage Yes
Building
Architectural Style 2 Story
Schools
High Schools Olentangy Lsd 2104 Del Co.
Others
Tax ID 418-140-10-007-000
Read Less



