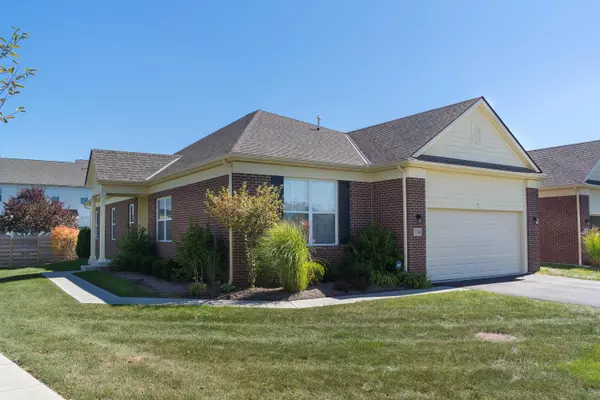For more information regarding the value of a property, please contact us for a free consultation.
5744 Burke Circle #501 New Albany, OH 43054
Want to know what your home might be worth? Contact us for a FREE valuation!

Our team is ready to help you sell your home for the highest possible price ASAP
Key Details
Sold Price $264,000
Property Type Condo
Sub Type Condo Shared Wall
Listing Status Sold
Purchase Type For Sale
Square Footage 1,755 sqft
Price per Sqft $150
Subdivision Villas At West Albany
MLS Listing ID 214041149
Sold Date 02/27/15
Style 1 Story
Bedrooms 3
Full Baths 3
HOA Y/N Yes
Originating Board Columbus and Central Ohio Regional MLS
Year Built 2012
Annual Tax Amount $4,445
Property Description
Move-in ready 3BR 3BA ranch style luxury condo in New Albany. First floor master suite with large soaking tub, heated floor, dual sinks, oversize stand-in shower, and a huge walk-in closet. Open floor plan with great room, den with glass doors, 3-season room, beautiful center-island kitchen with granite counter tops, oversize blonde maple cabinets, and hand scraped hickory hardwood floors and neutral carpet throughout. Large windows overlooking courtyard and wide open green space adds more privacy. Partially finished lower level with a bedroom with egress window, walk-in closet, full bath, and a spacious entertainment area. Lots of storage space in basement. Just a few minutes' drive to New Albany Country Club, Market St and convenient to downtown Columbus.
Location
State OH
County Franklin
Community Villas At West Albany
Direction 161 E. TO HAMILTON ROAD NORTH TO CENTRAL COLLEGE. TURN RIGHT TO VILLAS AT WEST ALBANY.
Rooms
Basement Crawl, Egress Window(s)
Dining Room Yes
Interior
Interior Features Dishwasher, Gas Range, Hot Tub, Microwave, Refrigerator
Heating Forced Air
Cooling Central
Equipment Yes
Exterior
Exterior Feature End Unit, Patio, Screen Porch
Parking Features Attached Garage, Opener
Garage Spaces 2.0
Garage Description 2.0
Total Parking Spaces 2
Garage Yes
Building
Architectural Style 1 Story
Schools
High Schools Columbus Csd 2503 Fra Co.
Others
Tax ID 010-291343
Acceptable Financing FHA, Conventional
Listing Terms FHA, Conventional
Read Less



