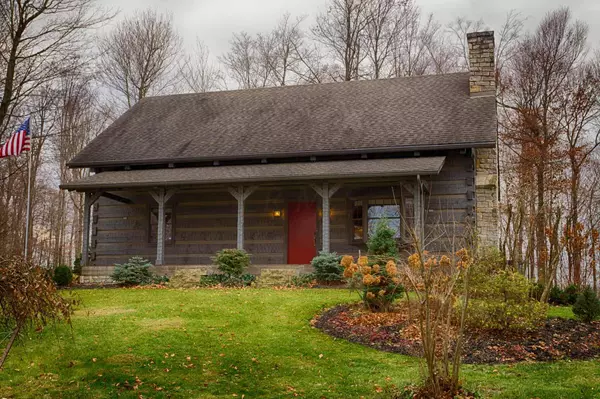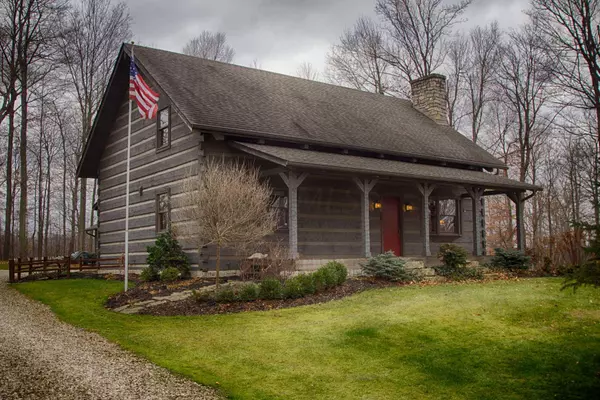For more information regarding the value of a property, please contact us for a free consultation.
1941 Millersburg Road Utica, OH 43080
Want to know what your home might be worth? Contact us for a FREE valuation!

Our team is ready to help you sell your home for the highest possible price ASAP
Key Details
Sold Price $326,000
Property Type Single Family Home
Sub Type Single Family Freestanding
Listing Status Sold
Purchase Type For Sale
Square Footage 2,800 sqft
Price per Sqft $116
MLS Listing ID 214047676
Sold Date 02/23/15
Style Cape Cod/15 Story
Bedrooms 2
Full Baths 2
Originating Board Columbus and Central Ohio Regional MLS
Year Built 1992
Annual Tax Amount $1,808
Lot Size 9.340 Acres
Lot Dimensions 9.34
Property Description
Beautiful custom built Hearth Stone log home. Quality craftsmanship at its finest! Interior/Exterior boasts ''Hand Hewn” logs, breathtaking 20 ft. volume ceilings in great room w/ amazing floor to ceiling stone fireplace. Maple hardwood floors, accented w/ oak trim. 1st flr. bdrm, lg. walk in pantry, Loft overlooks GR that could also be used as 3rd bdrm. Herb garden right in back the for anyone who enjoys to cook. Beautifully
landscaped by Sealy nursery w/ annuals and perennials. Lg. front/rear porches that can be enjoyed all year long. Lg. detached 3 car garage. Truly a one of a kind home. Meticulously well maintained along w/ just under 10 acres of land! Easy access to Columbus. Complete timeline of history and booklet of build on the counter. Fantastic opportunity to call home!
Location
State OH
County Knox
Area 9.34
Direction Heading East on State Rt. 62 towards Utica. Property is on your left w/ HER sign at entrance.
Rooms
Dining Room Yes
Interior
Interior Features Electric Range, Microwave, Refrigerator, Security System
Heating Electric, Forced Air, Heat Pump
Cooling Central
Fireplaces Type One
Equipment No
Fireplace Yes
Exterior
Exterior Feature Well
Parking Features Detached Garage, Opener
Garage Spaces 3.0
Garage Description 3.0
Total Parking Spaces 3
Garage Yes
Building
Architectural Style Cape Cod/15 Story
Schools
High Schools North Fork Lsd 4508 Lic Co.
Others
Tax ID 51-00180.000
Read Less



